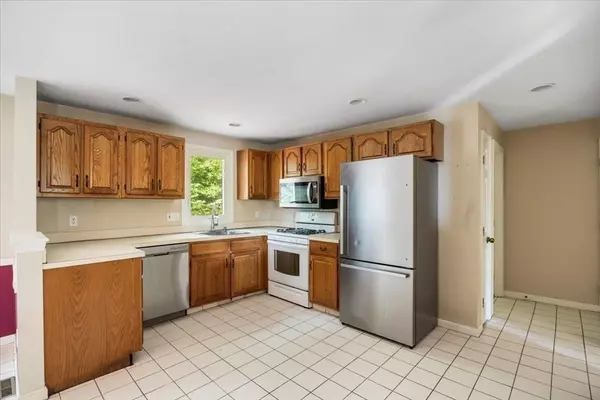
2 Beds
1.5 Baths
2,030 SqFt
2 Beds
1.5 Baths
2,030 SqFt
Key Details
Property Type Condo
Sub Type Condominium
Listing Status Pending
Purchase Type For Sale
Square Footage 2,030 sqft
Price per Sqft $216
MLS Listing ID 73294011
Bedrooms 2
Full Baths 1
Half Baths 1
HOA Fees $459/mo
Year Built 1982
Annual Tax Amount $5,418
Tax Year 2024
Property Description
Location
State MA
County Norfolk
Zoning RC
Direction Route 139 to Camelot Ct
Rooms
Basement Y
Primary Bedroom Level Second
Dining Room Flooring - Stone/Ceramic Tile, Exterior Access, Slider
Kitchen Flooring - Stone/Ceramic Tile, Dining Area, Gas Stove, Peninsula
Interior
Interior Features Recessed Lighting, Media Room, Den, Walk-up Attic
Heating Central, Natural Gas
Cooling Central Air
Flooring Tile, Carpet, Laminate, Hardwood
Fireplaces Number 1
Fireplaces Type Living Room
Appliance Range, Dishwasher, Microwave
Laundry In Basement, In Unit
Exterior
Exterior Feature Deck
Garage Spaces 1.0
Community Features Public Transportation, Shopping, Pool, Highway Access
Utilities Available for Gas Range
Waterfront false
Roof Type Shingle
Total Parking Spaces 2
Garage Yes
Building
Story 4
Sewer Public Sewer
Water Private
Others
Pets Allowed Yes w/ Restrictions
Senior Community false
Acceptable Financing Contract
Listing Terms Contract
GET MORE INFORMATION

Broker-Owner






