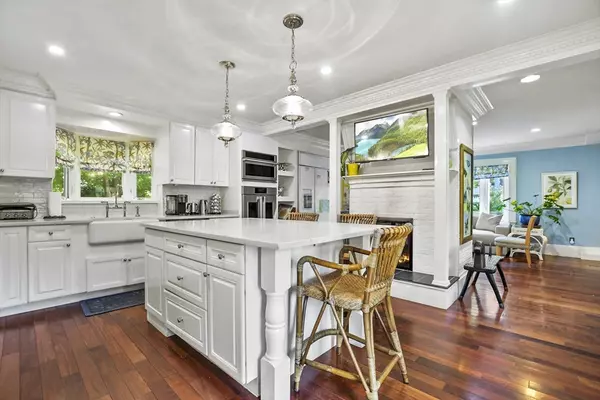
6 Beds
5.5 Baths
5,868 SqFt
6 Beds
5.5 Baths
5,868 SqFt
Key Details
Property Type Single Family Home
Sub Type Single Family Residence
Listing Status Active
Purchase Type For Sale
Square Footage 5,868 sqft
Price per Sqft $322
Subdivision Endicott
MLS Listing ID 73291920
Style Colonial,Antique
Bedrooms 6
Full Baths 5
Half Baths 1
HOA Y/N false
Year Built 1820
Annual Tax Amount $23,300
Tax Year 2024
Lot Size 0.800 Acres
Acres 0.8
Property Description
Location
State MA
County Norfolk
Zoning B
Direction Whiting Ave to Abbott Road
Rooms
Family Room Flooring - Wall to Wall Carpet, Window(s) - Bay/Bow/Box, Cable Hookup
Basement Partial, Interior Entry, Bulkhead, Sump Pump, Concrete, Unfinished
Primary Bedroom Level Second
Dining Room Flooring - Hardwood
Kitchen Flooring - Hardwood, Countertops - Stone/Granite/Solid, Kitchen Island, Breakfast Bar / Nook, Recessed Lighting, Stainless Steel Appliances, Gas Stove
Interior
Interior Features Closet, Cable Hookup, Recessed Lighting, Bathroom - 3/4, Bathroom - With Shower Stall, Den, Bedroom, Office, Exercise Room, Bathroom, Sauna/Steam/Hot Tub
Heating Forced Air, Baseboard, Natural Gas, Fireplace(s), Fireplace
Cooling Central Air, Window Unit(s)
Flooring Tile, Carpet, Hardwood, Flooring - Hardwood, Flooring - Wall to Wall Carpet, Flooring - Stone/Ceramic Tile
Fireplaces Number 6
Fireplaces Type Family Room, Kitchen, Living Room, Master Bedroom, Bedroom
Appliance Gas Water Heater, Water Heater, Range, Oven, Dishwasher, Disposal, Microwave, Refrigerator, Washer, Dryer
Laundry Flooring - Stone/Ceramic Tile, Electric Dryer Hookup, Washer Hookup, Second Floor
Exterior
Exterior Feature Patio, Rain Gutters, Professional Landscaping
Garage Spaces 2.0
Community Features Public Transportation, Shopping, Tennis Court(s), Park, Walk/Jog Trails, Golf, Medical Facility, Laundromat, Bike Path, Conservation Area, Highway Access, House of Worship, Public School, T-Station
Utilities Available for Gas Range, for Electric Dryer, Washer Hookup
Waterfront false
Roof Type Shingle
Total Parking Spaces 6
Garage Yes
Building
Lot Description Level
Foundation Concrete Perimeter
Sewer Public Sewer
Water Public
Schools
Elementary Schools Avery
Middle Schools Dedham Middle
High Schools Dedham High
Others
Senior Community false
GET MORE INFORMATION

Broker-Owner






