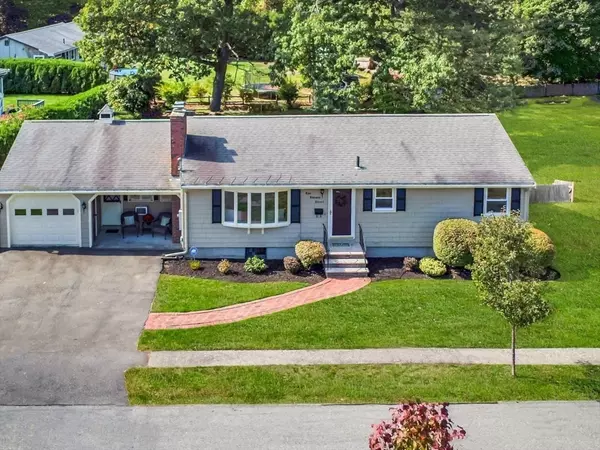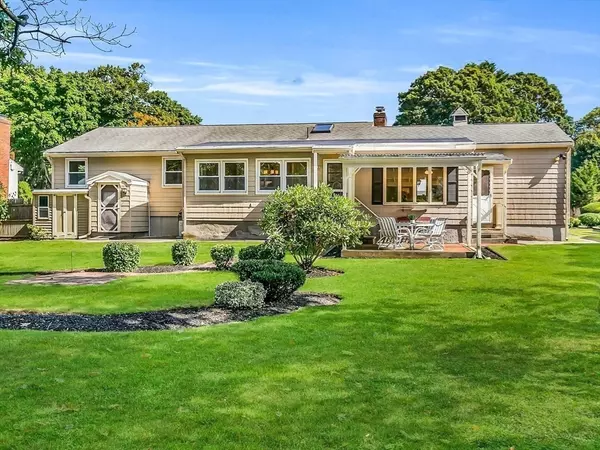$825,000
$789,000
4.6%For more information regarding the value of a property, please contact us for a free consultation.
3 Beds
2.5 Baths
1,637 SqFt
SOLD DATE : 11/14/2024
Key Details
Sold Price $825,000
Property Type Single Family Home
Sub Type Single Family Residence
Listing Status Sold
Purchase Type For Sale
Square Footage 1,637 sqft
Price per Sqft $503
Subdivision North Beverly
MLS Listing ID 73297718
Sold Date 11/14/24
Style Ranch
Bedrooms 3
Full Baths 2
Half Baths 1
HOA Y/N false
Year Built 1960
Annual Tax Amount $7,001
Tax Year 2024
Lot Size 0.280 Acres
Acres 0.28
Property Description
Meticulous single level living home is offered for first time.No detail is spared in design, comfort or function creating a spacious place for gathering inside and out.Upon entry you will be struck by gleaming hardwood in light filled LR w/ impressive FP. Transitioning into main living space reveals the perfect floor plan and open concept design w/abundance of windows perfectly framing the picturesque, professionally landscaped grounds. Welcoming kitchen anchors heart of the home w/HW, SS appliances, custom moldings and upgraded custom cabinets w/large pantry. Kitchen continues to impress w/breakfast bar overlooking FR, vaulted ceiling w/skylight and island appointed w/2nd sink. Flex space off kitchen offers option of DR, den or playroom. Bright and spacious FR has higher ceiling w/warm beam detail .Primary w/upgraded bath and double closet. In-law /guest potential in LL Rec Room. Ideal location on quiet, dead-end street is convenient to commuter rail, highway and shopping. Perfection!
Location
State MA
County Essex
Area North Beverly
Zoning R10
Direction Brimbal Avenue to Walden Street to Kinsman Street
Rooms
Family Room Ceiling Fan(s), Beamed Ceilings, Exterior Access, High Speed Internet Hookup, Open Floorplan, Remodeled, Lighting - Overhead, Flooring - Engineered Hardwood
Basement Full, Partially Finished, Interior Entry, Concrete
Primary Bedroom Level Main, First
Kitchen Skylight, Flooring - Hardwood, Dining Area, Pantry, Kitchen Island, Breakfast Bar / Nook, Cabinets - Upgraded, Chair Rail, Open Floorplan, Remodeled, Stainless Steel Appliances, Lighting - Overhead, Half Vaulted Ceiling(s)
Interior
Interior Features Open Floorplan, Lighting - Overhead, Bathroom - Half, Cedar Closet(s), Closet, Storage, Office, Bonus Room, Internet Available - Broadband
Heating Central, Baseboard, Oil, Electric, Ductless, Fireplace
Cooling Wall Unit(s), Ductless
Flooring Wood, Tile, Carpet, Hardwood, Flooring - Hardwood, Flooring - Wall to Wall Carpet
Fireplaces Number 1
Fireplaces Type Living Room
Appliance Water Heater, Range, Dishwasher, Disposal, Microwave, Refrigerator, Washer, Dryer, Plumbed For Ice Maker
Laundry In Basement, Electric Dryer Hookup, Washer Hookup
Exterior
Exterior Feature Porch, Patio, Covered Patio/Deck, Rain Gutters, Storage, Professional Landscaping, Screens, Fenced Yard, Garden
Garage Spaces 1.0
Fence Fenced/Enclosed, Fenced
Community Features Public Transportation, Shopping, Park, Walk/Jog Trails, Golf, Medical Facility, Laundromat, Bike Path, Conservation Area, Highway Access, House of Worship, Private School, Public School
Utilities Available for Electric Range, for Electric Oven, for Electric Dryer, Washer Hookup, Icemaker Connection, Generator Connection
Waterfront Description Beach Front,Beach Access,Ocean,1 to 2 Mile To Beach,Beach Ownership(Public)
View Y/N Yes
View Scenic View(s)
Roof Type Shingle
Total Parking Spaces 2
Garage Yes
Building
Lot Description Level
Foundation Concrete Perimeter
Sewer Public Sewer
Water Public
Schools
Elementary Schools North Beverly
Middle Schools Beverly Middle
High Schools Bhs
Others
Senior Community false
Read Less Info
Want to know what your home might be worth? Contact us for a FREE valuation!

Our team is ready to help you sell your home for the highest possible price ASAP
Bought with Stefanie Clifford • Keller Williams Realty Boston Northwest
GET MORE INFORMATION

Broker-Owner






