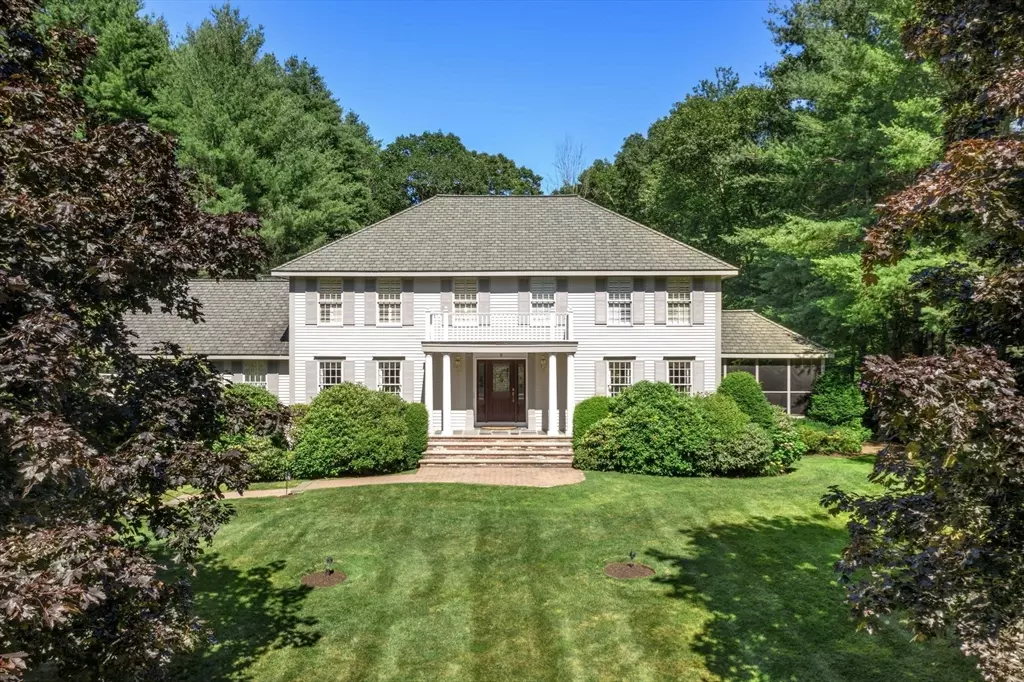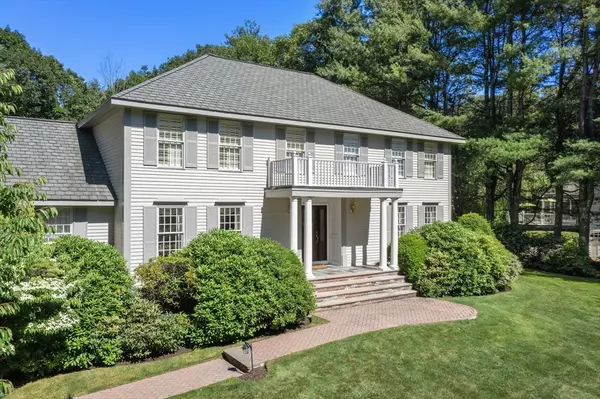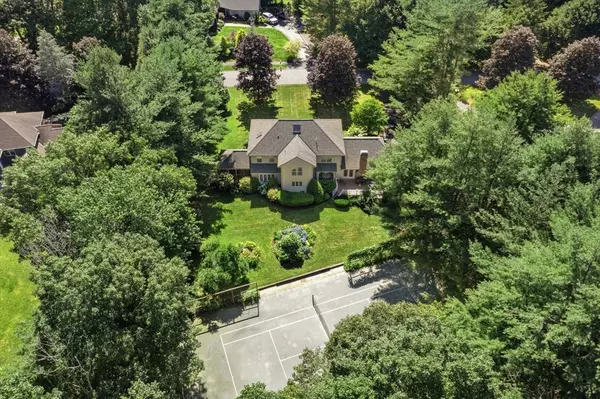$2,420,000
$2,400,000
0.8%For more information regarding the value of a property, please contact us for a free consultation.
4 Beds
3.5 Baths
4,254 SqFt
SOLD DATE : 11/22/2024
Key Details
Sold Price $2,420,000
Property Type Single Family Home
Sub Type Single Family Residence
Listing Status Sold
Purchase Type For Sale
Square Footage 4,254 sqft
Price per Sqft $568
MLS Listing ID 73291383
Sold Date 11/22/24
Style Colonial
Bedrooms 4
Full Baths 3
Half Baths 1
HOA Y/N false
Year Built 1984
Annual Tax Amount $19,808
Tax Year 2024
Lot Size 0.970 Acres
Acres 0.97
Property Description
This meticulously maintained and updated classic Colonial home offers over 4,250 square feet of gracious living space. Ideally situated on a cul-de-sac in a sought-after neighborhood, it’s just moments from the town center and Weston's top-rated schools. Spacious, sun-filled rooms blend comfort with elegance, creating a perfect environment for entertaining. The magnificent grounds feature mature trees, beautifully landscaped gardens, a sweeping lawn, and an exceptional Har-Tru tennis court. The first floor boasts a grand foyer with a bridal staircase leading to the formal dining and living rooms. The updated kitchen with rich cherry cabinetry and granite countertops includes a breakfast nook offering scenic views of the rear yard. The expansive family room features a vaulted ceiling, wood-burning fireplace, and sliders opening to a rear deck. Upstairs, the primary suite includes a beautifully updated bathroom and walk-in closet. Three additional bedrooms complete the second floor.
Location
State MA
County Middlesex
Zoning Res
Direction Boston Post Road (Rt. 20) to Sutton Place
Rooms
Family Room Cathedral Ceiling(s), Flooring - Hardwood, Balcony / Deck, Wet Bar, Exterior Access
Basement Full
Primary Bedroom Level Second
Dining Room Flooring - Hardwood, Wainscoting
Kitchen Flooring - Stone/Ceramic Tile, Window(s) - Picture, Dining Area, Countertops - Stone/Granite/Solid
Interior
Interior Features Closet/Cabinets - Custom Built, Office, Sun Room, Play Room, Bonus Room, Foyer
Heating Forced Air, Electric
Cooling Central Air
Flooring Flooring - Hardwood, Flooring - Wood, Flooring - Stone/Ceramic Tile
Fireplaces Number 1
Fireplaces Type Family Room
Appliance Electric Water Heater
Laundry First Floor
Exterior
Exterior Feature Porch - Enclosed, Porch - Screened, Deck, Tennis Court(s), Sprinkler System, Garden
Garage Spaces 2.0
Community Features Shopping, Pool, Tennis Court(s), Walk/Jog Trails
Waterfront false
Roof Type Shingle
Total Parking Spaces 4
Garage Yes
Building
Lot Description Level
Foundation Concrete Perimeter
Sewer Private Sewer
Water Public
Schools
Elementary Schools Weston
Middle Schools Weston
High Schools Weston
Others
Senior Community false
Acceptable Financing Contract
Listing Terms Contract
Read Less Info
Want to know what your home might be worth? Contact us for a FREE valuation!

Our team is ready to help you sell your home for the highest possible price ASAP
Bought with Xuanzi Liu • Engel & Volkers Wellesley
GET MORE INFORMATION

Broker-Owner






