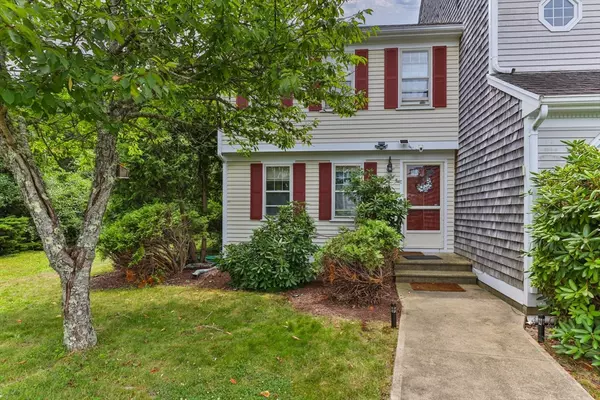
3 Beds
1.5 Baths
1,332 SqFt
3 Beds
1.5 Baths
1,332 SqFt
Key Details
Property Type Condo
Sub Type Condominium
Listing Status Pending
Purchase Type For Sale
Square Footage 1,332 sqft
Price per Sqft $285
MLS Listing ID 73263161
Bedrooms 3
Full Baths 1
Half Baths 1
HOA Fees $150/mo
Year Built 1991
Annual Tax Amount $2,625
Tax Year 2024
Lot Size 1.000 Acres
Acres 1.0
Property Description
Location
State MA
County Barnstable
Zoning GB
Direction Brick Kiln to Gifford St to Woodview Dr unit is 29A
Rooms
Basement Y
Dining Room Bathroom - Half, Flooring - Wall to Wall Carpet
Kitchen Flooring - Stone/Ceramic Tile
Interior
Heating Baseboard, Natural Gas
Cooling None
Flooring Tile, Carpet
Appliance Range, Dishwasher, Microwave, Refrigerator, Washer, Dryer
Laundry In Unit, Electric Dryer Hookup, Washer Hookup
Exterior
Exterior Feature Deck, Deck - Wood
Community Features Shopping, Park, Walk/Jog Trails, Medical Facility, Bike Path, Conservation Area, House of Worship, Public School
Utilities Available for Gas Range, for Electric Dryer, Washer Hookup
Waterfront false
Waterfront Description Beach Front
Roof Type Shingle
Total Parking Spaces 2
Garage No
Building
Story 2
Sewer Inspection Required for Sale, Private Sewer
Water Public
Others
Pets Allowed No
Senior Community false
GET MORE INFORMATION

Broker-Owner






