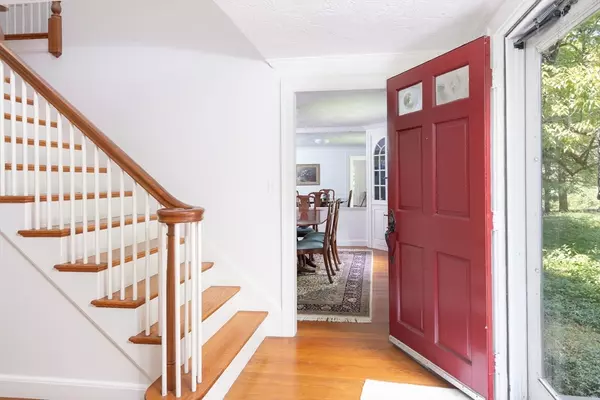
5 Beds
2.5 Baths
3,454 SqFt
5 Beds
2.5 Baths
3,454 SqFt
Key Details
Property Type Single Family Home
Sub Type Single Family Residence
Listing Status Pending
Purchase Type For Sale
Square Footage 3,454 sqft
Price per Sqft $723
MLS Listing ID 73281471
Style Colonial
Bedrooms 5
Full Baths 2
Half Baths 1
HOA Y/N false
Year Built 1966
Annual Tax Amount $16,219
Tax Year 2024
Lot Size 1.830 Acres
Acres 1.83
Property Description
Location
State MA
County Middlesex
Zoning Res. A
Direction Kings Grant Rd. to Plymouth Rd.
Rooms
Family Room Flooring - Hardwood
Basement Full, Finished, Interior Entry, Concrete
Primary Bedroom Level Second
Dining Room Flooring - Hardwood
Kitchen Peninsula
Interior
Interior Features Game Room, Laundry Chute
Heating Central, Heat Pump
Cooling Central Air, Heat Pump
Flooring Tile, Vinyl, Carpet, Hardwood
Fireplaces Number 4
Fireplaces Type Living Room
Appliance Electric Water Heater, Disposal, Refrigerator, Washer, Dryer, ENERGY STAR Qualified Dishwasher, Cooktop
Laundry First Floor, Electric Dryer Hookup, Washer Hookup
Exterior
Exterior Feature Porch - Screened, Covered Patio/Deck, Pool - Inground, Cabana, Rain Gutters, Storage, Professional Landscaping, Fenced Yard, Stone Wall
Garage Spaces 3.0
Fence Fenced
Pool In Ground
Community Features Public Transportation, Shopping, Pool, Park, Walk/Jog Trails, Golf, Bike Path, Conservation Area, Highway Access, House of Worship
Utilities Available for Electric Range, for Electric Dryer, Washer Hookup
Roof Type Shingle
Total Parking Spaces 20
Garage Yes
Private Pool true
Building
Lot Description Corner Lot, Cleared
Foundation Concrete Perimeter
Sewer Private Sewer
Water Public
Schools
Elementary Schools Weston
Middle Schools Weston
High Schools Weston
Others
Senior Community false
GET MORE INFORMATION

Broker-Owner






