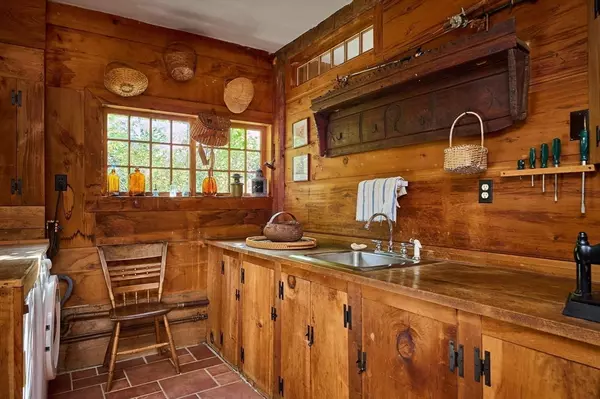
7 Beds
4 Baths
4,950 SqFt
7 Beds
4 Baths
4,950 SqFt
Key Details
Property Type Single Family Home
Sub Type Single Family Residence
Listing Status Active
Purchase Type For Sale
Square Footage 4,950 sqft
Price per Sqft $252
MLS Listing ID 73287003
Style Colonial
Bedrooms 7
Full Baths 4
HOA Y/N false
Year Built 1825
Annual Tax Amount $12,300
Tax Year 2024
Lot Size 14.500 Acres
Acres 14.5
Property Description
Location
State MA
County Franklin
Zoning R1
Direction 1859 MA-2, Shelburne Falls MA 01370 in GPS
Rooms
Family Room Beamed Ceilings, Closet/Cabinets - Custom Built, Flooring - Hardwood, Exterior Access, Wainscoting
Basement Full, Interior Entry, Concrete, Unfinished
Primary Bedroom Level Main, First
Dining Room Beamed Ceilings, Closet/Cabinets - Custom Built, Flooring - Hardwood, Window(s) - Bay/Bow/Box, French Doors, Chair Rail, Exterior Access, Wainscoting, Lighting - Pendant
Kitchen Bathroom - Full, Wood / Coal / Pellet Stove, Beamed Ceilings, Closet/Cabinets - Custom Built, Flooring - Hardwood, Country Kitchen, Exterior Access, Wainscoting, Lighting - Sconce, Lighting - Pendant
Interior
Interior Features Beamed Ceilings, Cedar Closet(s), Chair Rail, Bathroom - Full, Bathroom - Tiled With Shower Stall, Bathroom - Tiled With Tub, Pedestal Sink, Coffered Ceiling(s), Closet/Cabinets - Custom Built, Bedroom, Bathroom, Sitting Room, Home Office, Library, Walk-up Attic, Finish - Cement Plaster, Finish - Earthen Plaster, Internet Available - Broadband
Heating Hot Water, Oil, Wood Stove
Cooling None
Flooring Wood, Hardwood, Pine, Flooring - Wood, Flooring - Hardwood
Fireplaces Number 4
Fireplaces Type Dining Room, Family Room, Living Room
Appliance Range, Oven, Dishwasher, Refrigerator, Washer, Dryer
Laundry Ceiling - Beamed, Closet/Cabinets - Custom Built, Flooring - Wood, Main Level, Lighting - Sconce, First Floor
Exterior
Exterior Feature Porch, Deck - Roof, Rain Gutters, Storage, Garden, Horses Permitted, Stone Wall
Garage Spaces 4.0
Community Features Shopping, Pool, Tennis Court(s), Park, Walk/Jog Trails, Laundromat, Conservation Area, House of Worship, Private School, Public School
Waterfront false
Roof Type Wood,Slate
Total Parking Spaces 4
Garage Yes
Building
Lot Description Wooded, Cleared, Gentle Sloping
Foundation Stone
Sewer Private Sewer
Water Private
Others
Senior Community false
Acceptable Financing Contract
Listing Terms Contract
GET MORE INFORMATION

Broker-Owner






