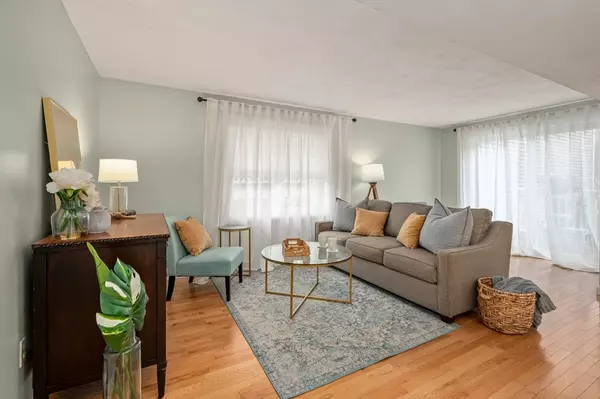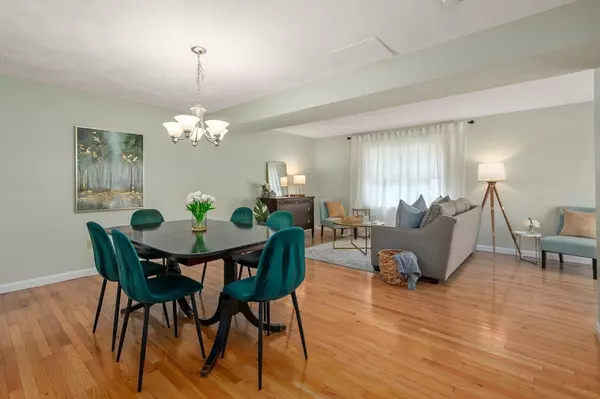
3 Beds
1.5 Baths
1,520 SqFt
3 Beds
1.5 Baths
1,520 SqFt
Key Details
Property Type Condo
Sub Type Condominium
Listing Status Pending
Purchase Type For Sale
Square Footage 1,520 sqft
Price per Sqft $328
MLS Listing ID 73297355
Bedrooms 3
Full Baths 1
Half Baths 1
HOA Fees $615/mo
Year Built 1982
Annual Tax Amount $4,374
Tax Year 2024
Property Description
Location
State MA
County Essex
Zoning HC
Direction Rt 1
Rooms
Basement Y
Primary Bedroom Level Second
Kitchen Flooring - Hardwood, Pantry, Stainless Steel Appliances, Lighting - Overhead
Interior
Interior Features Lighting - Overhead, Living/Dining Rm Combo, Central Vacuum
Heating Forced Air, Electric, Ductless
Cooling Central Air, Ductless
Flooring Tile, Carpet, Flooring - Hardwood
Appliance Range, Dishwasher, Disposal, Microwave, Refrigerator, Washer, Dryer
Laundry Electric Dryer Hookup, Washer Hookup
Exterior
Exterior Feature Deck - Composite
Pool Association, In Ground
Community Features Public Transportation, Shopping, Pool, Walk/Jog Trails, Medical Facility, Highway Access, House of Worship, Private School, Public School
Utilities Available for Electric Range, for Electric Oven, for Electric Dryer, Washer Hookup
Waterfront false
Roof Type Shingle
Total Parking Spaces 1
Garage No
Building
Story 4
Sewer Public Sewer
Water Public
Others
Pets Allowed Yes w/ Restrictions
Senior Community false
Acceptable Financing Contract
Listing Terms Contract
GET MORE INFORMATION

Broker-Owner






