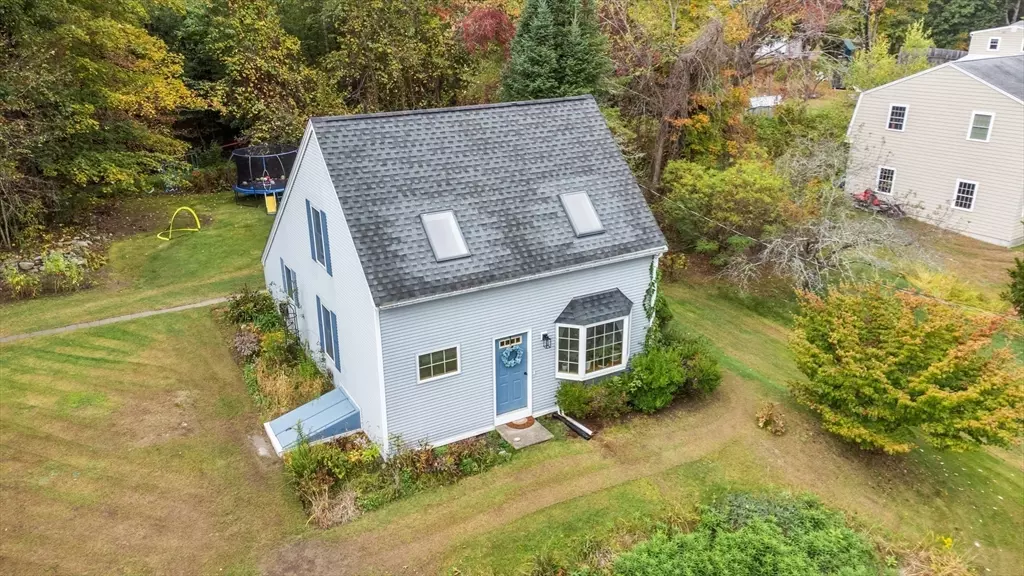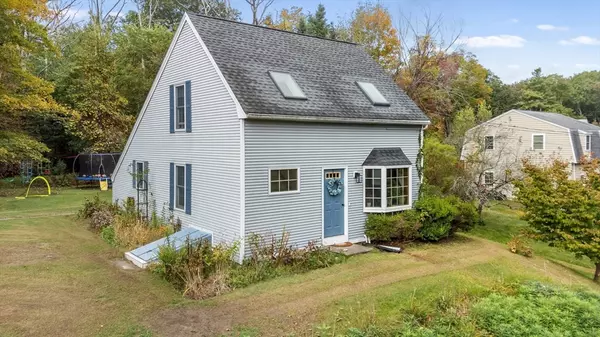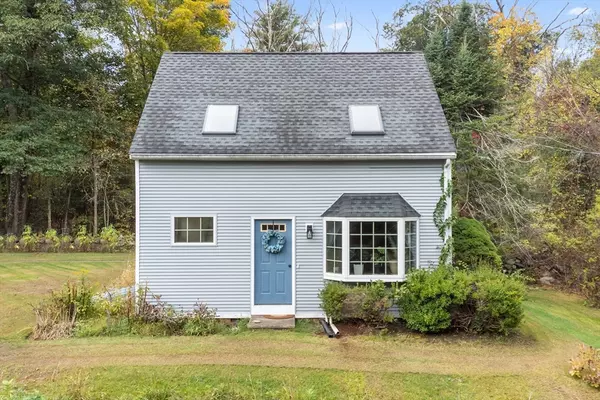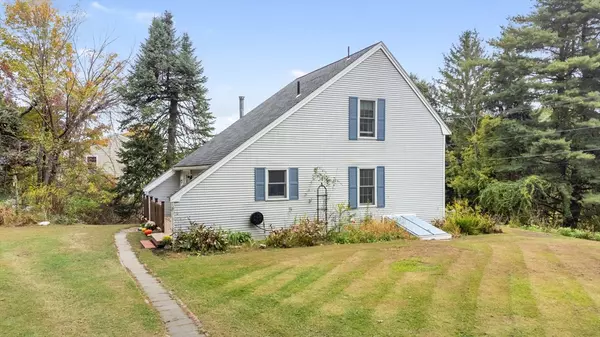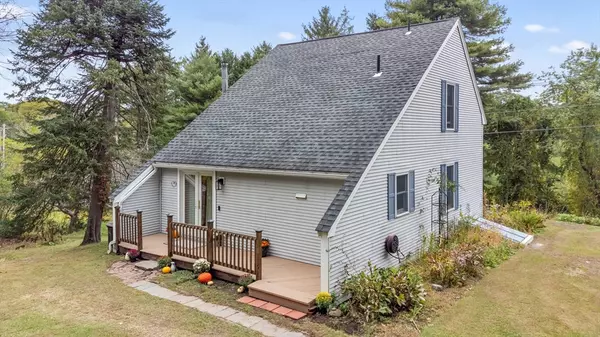2 Beds
1.5 Baths
1,260 SqFt
2 Beds
1.5 Baths
1,260 SqFt
Key Details
Property Type Single Family Home
Sub Type Single Family Residence
Listing Status Active
Purchase Type For Sale
Square Footage 1,260 sqft
Price per Sqft $317
MLS Listing ID 73297586
Style Cape,Contemporary
Bedrooms 2
Full Baths 1
Half Baths 1
HOA Y/N false
Year Built 1938
Annual Tax Amount $4,786
Tax Year 2024
Lot Size 0.640 Acres
Acres 0.64
Property Description
Location
State MA
County Worcester
Zoning RA
Direction Use GPS
Rooms
Basement Full, Crawl Space, Bulkhead, Unfinished
Primary Bedroom Level Second
Dining Room Cathedral Ceiling(s), Flooring - Hardwood, Balcony / Deck, Exterior Access, Open Floorplan, Recessed Lighting, Lighting - Overhead
Kitchen Bathroom - Half, Cathedral Ceiling(s), Flooring - Hardwood, Window(s) - Picture, Pantry, Cabinets - Upgraded, Dryer Hookup - Electric, Open Floorplan, Recessed Lighting, Remodeled, Stainless Steel Appliances, Washer Hookup, Lighting - Overhead, Closet - Double
Interior
Heating Baseboard, Oil
Cooling Window Unit(s)
Flooring Tile, Hardwood
Appliance Water Heater, Range, Dishwasher, Disposal, Microwave, Refrigerator, Washer, Dryer, Water Softener
Laundry Main Level, First Floor, Electric Dryer Hookup, Washer Hookup
Exterior
Exterior Feature Deck, Storage, Garden
Community Features Shopping, Park, Walk/Jog Trails, Bike Path, Conservation Area
Utilities Available for Electric Range, for Electric Dryer, Washer Hookup
Roof Type Shingle
Total Parking Spaces 4
Garage No
Building
Lot Description Wooded, Level
Foundation Stone, Granite
Sewer Private Sewer
Water Private
Architectural Style Cape, Contemporary
Others
Senior Community false
GET MORE INFORMATION
Broker-Owner

