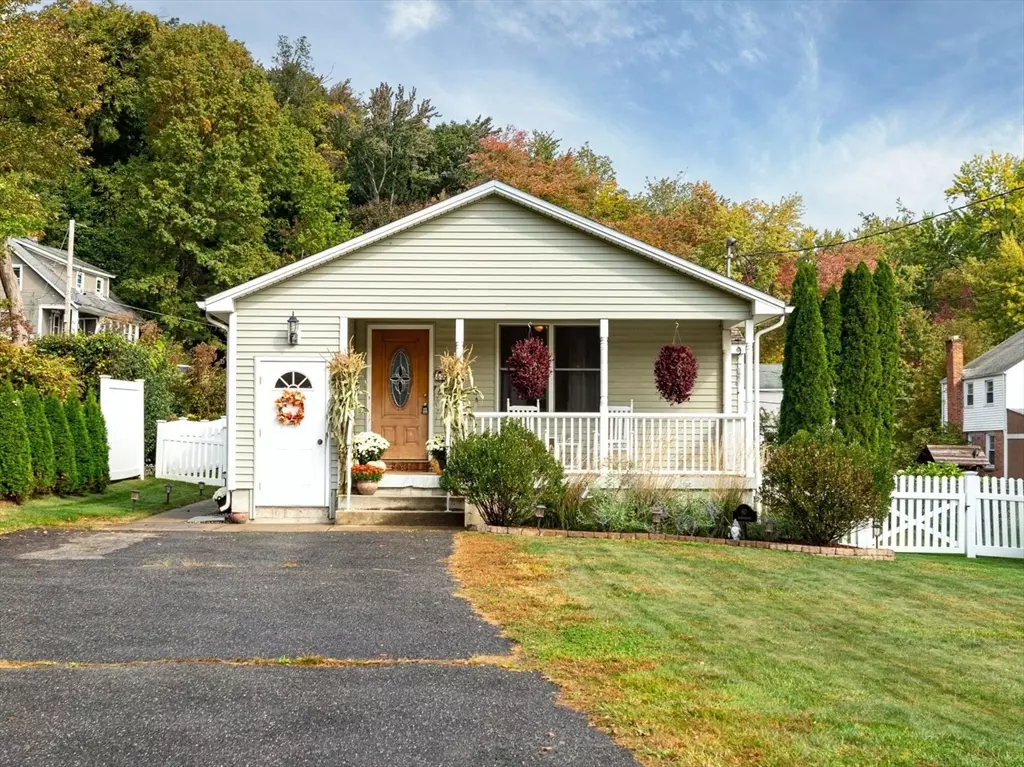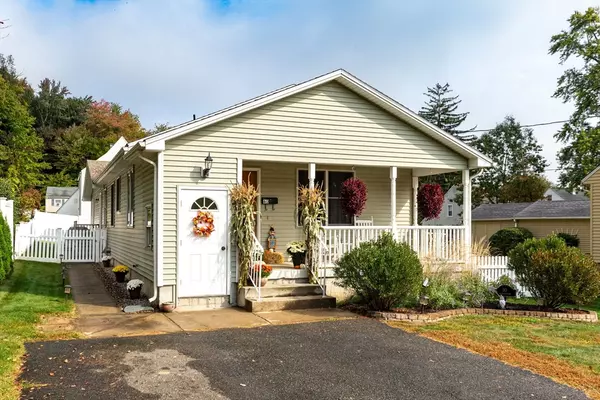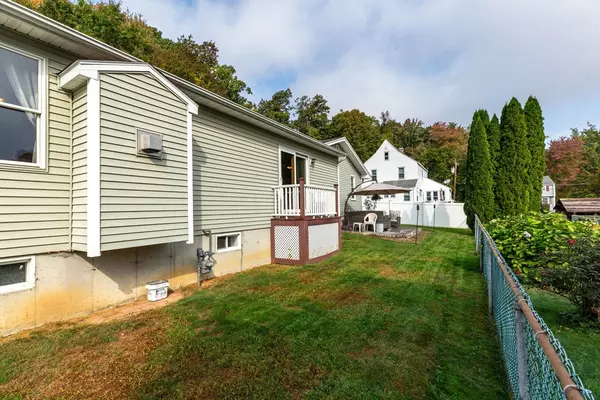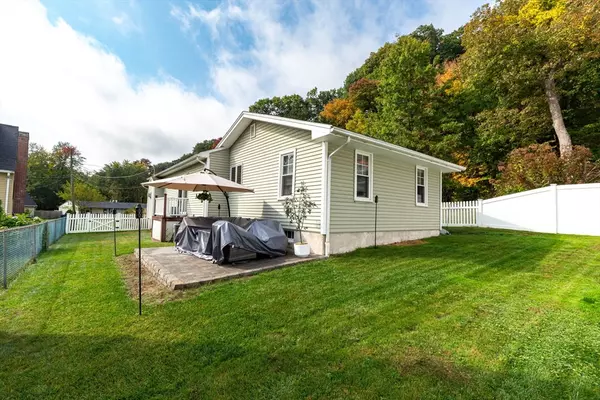
3 Beds
2 Baths
1,955 SqFt
3 Beds
2 Baths
1,955 SqFt
Key Details
Property Type Single Family Home
Sub Type Single Family Residence
Listing Status Pending
Purchase Type For Sale
Square Footage 1,955 sqft
Price per Sqft $166
MLS Listing ID 73300812
Style Ranch
Bedrooms 3
Full Baths 2
HOA Y/N false
Year Built 1960
Annual Tax Amount $3,960
Tax Year 2024
Lot Size 7,405 Sqft
Acres 0.17
Property Description
Location
State MA
County Hampden
Zoning R-1
Direction Elm Street to Morningside (House located at the end of Morningside)
Rooms
Family Room Closet, Flooring - Vinyl, Exterior Access, Open Floorplan, Recessed Lighting, Remodeled, Storage
Basement Full, Partially Finished, Walk-Out Access, Interior Entry, Sump Pump
Primary Bedroom Level Main, First
Kitchen Flooring - Hardwood, Dining Area, Balcony - Exterior, Pantry, Exterior Access, Open Floorplan, Slider, Gas Stove
Interior
Heating Natural Gas
Cooling Central Air
Flooring Tile, Vinyl, Hardwood
Fireplaces Number 1
Fireplaces Type Living Room
Appliance Gas Water Heater, Range, Dishwasher, Microwave, Refrigerator, Washer, Dryer
Laundry Closet/Cabinets - Custom Built, Flooring - Vinyl, Main Level, Exterior Access, First Floor, Electric Dryer Hookup, Washer Hookup
Exterior
Exterior Feature Porch, Patio, Balcony, Rain Gutters, Fenced Yard, Garden
Fence Fenced/Enclosed, Fenced
Community Features Public Transportation, Shopping, Park, Walk/Jog Trails, Golf, Medical Facility, Laundromat, Conservation Area, Highway Access, House of Worship, Private School, Public School
Utilities Available for Gas Range, for Gas Oven, for Electric Dryer, Washer Hookup
Waterfront false
Roof Type Shingle
Total Parking Spaces 5
Garage No
Building
Lot Description Level
Foundation Concrete Perimeter, Block
Sewer Public Sewer
Water Public
Schools
Elementary Schools Philp Coburn
Middle Schools W.S. Middle
High Schools W.S. High
Others
Senior Community false
GET MORE INFORMATION

Broker-Owner






