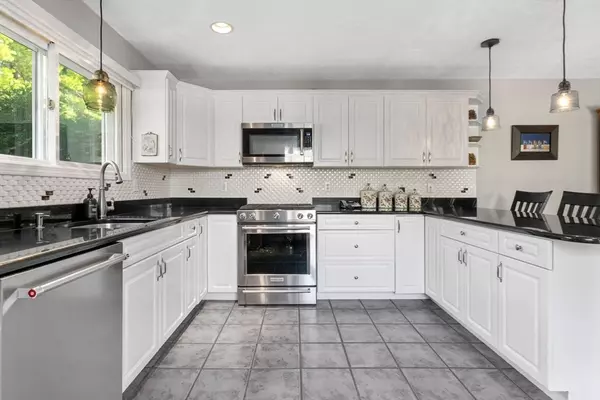
2 Beds
2.5 Baths
1,940 SqFt
2 Beds
2.5 Baths
1,940 SqFt
Key Details
Property Type Condo
Sub Type Condominium
Listing Status Pending
Purchase Type For Sale
Square Footage 1,940 sqft
Price per Sqft $306
MLS Listing ID 73307193
Bedrooms 2
Full Baths 2
Half Baths 1
HOA Fees $426/mo
Year Built 1996
Annual Tax Amount $5,912
Tax Year 2024
Property Description
Location
State MA
County Essex
Zoning Res
Direction Whaler's Lane to Brittania Circle.
Rooms
Family Room Flooring - Wall to Wall Carpet, Exterior Access
Basement Y
Primary Bedroom Level Second
Dining Room Flooring - Hardwood, Open Floorplan
Kitchen Flooring - Stone/Ceramic Tile, Countertops - Stone/Granite/Solid, Countertops - Upgraded, Breakfast Bar / Nook, Cabinets - Upgraded, Deck - Exterior, Exterior Access, Recessed Lighting, Stainless Steel Appliances, Lighting - Pendant
Interior
Interior Features Entrance Foyer
Heating Heat Pump, Natural Gas
Cooling Central Air
Flooring Tile, Hardwood, Flooring - Stone/Ceramic Tile
Fireplaces Number 1
Fireplaces Type Living Room
Appliance Range, Dishwasher, Disposal, Microwave, Refrigerator, Washer, Dryer
Laundry In Basement, In Unit
Exterior
Exterior Feature Deck
Garage Spaces 1.0
Community Features Public Transportation, Shopping, Park, Walk/Jog Trails, Private School, Public School
Waterfront false
Roof Type Shingle
Total Parking Spaces 1
Garage Yes
Building
Story 3
Sewer Public Sewer
Water Public
Schools
Elementary Schools Witchcraft Hts.
Middle Schools Salem Middle
High Schools Salem High
Others
Pets Allowed Yes w/ Restrictions
Senior Community false
GET MORE INFORMATION

Broker-Owner






