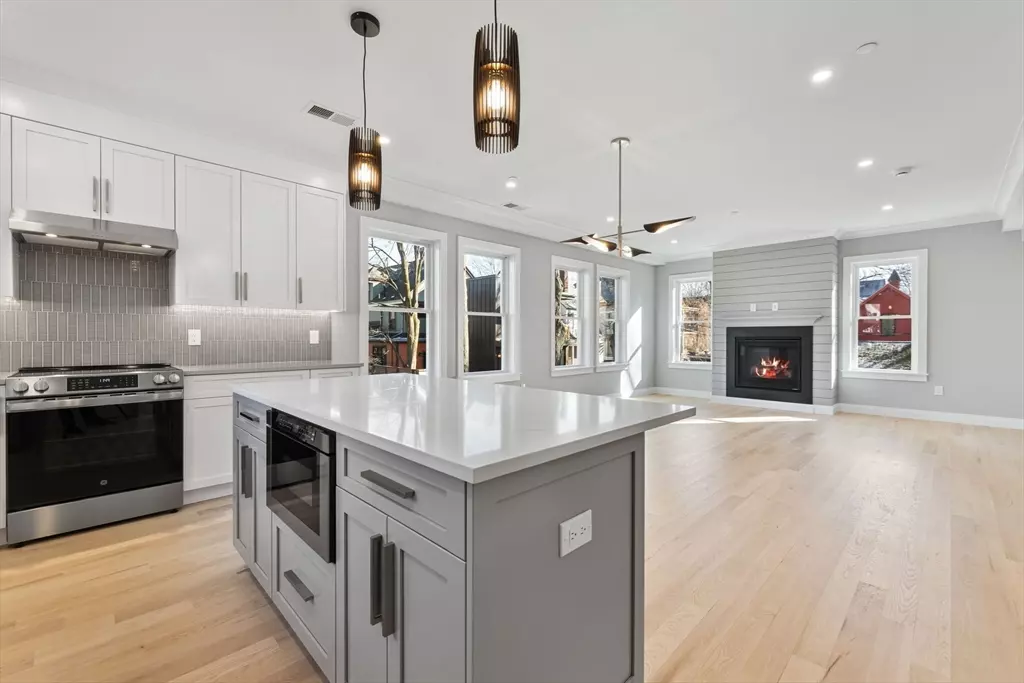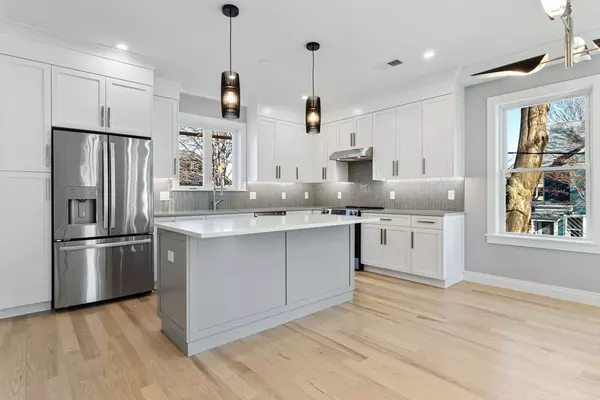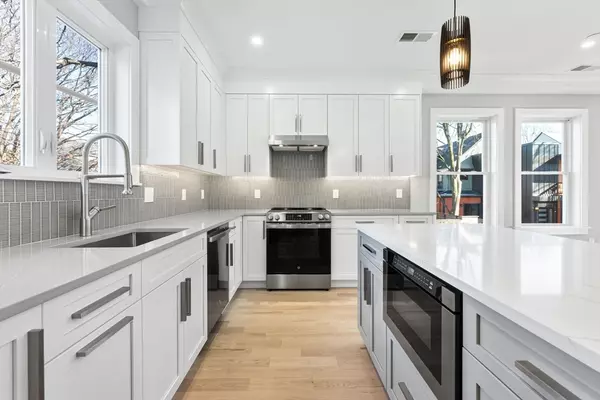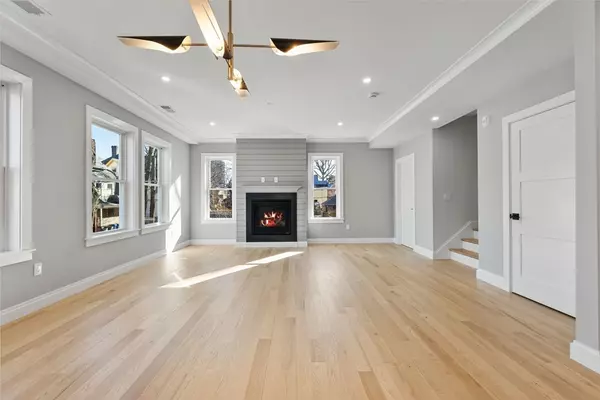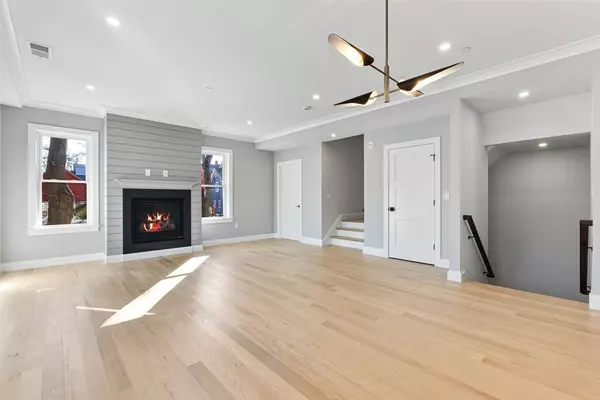3 Beds
2.5 Baths
1,525 SqFt
3 Beds
2.5 Baths
1,525 SqFt
OPEN HOUSE
Sat Feb 01, 12:00pm - 1:30pm
Sun Feb 02, 12:30pm - 2:00pm
Key Details
Property Type Condo
Sub Type Condominium
Listing Status Active
Purchase Type For Sale
Square Footage 1,525 sqft
Price per Sqft $884
MLS Listing ID 73327840
Bedrooms 3
Full Baths 2
Half Baths 1
HOA Fees $250
Year Built 2024
Tax Year 2025
Property Description
Location
State MA
County Suffolk
Area Jamaica Plain
Zoning RES
Direction Amory St to School St. Use GPS.
Rooms
Basement N
Primary Bedroom Level Third
Dining Room Flooring - Hardwood, Recessed Lighting
Kitchen Bathroom - Half, Flooring - Hardwood, Countertops - Stone/Granite/Solid, Kitchen Island, Open Floorplan, Recessed Lighting
Interior
Heating Forced Air, Natural Gas
Cooling Central Air
Flooring Hardwood
Fireplaces Number 1
Fireplaces Type Living Room
Appliance Range, Dishwasher, Disposal, Microwave, Refrigerator
Laundry Electric Dryer Hookup
Exterior
Garage Spaces 2.0
Community Features Public Transportation, Shopping, Tennis Court(s), Park, Walk/Jog Trails, Golf, Medical Facility, Laundromat, Bike Path, Conservation Area, Public School, T-Station
Utilities Available for Electric Range, for Electric Oven, for Electric Dryer
Total Parking Spaces 1
Garage Yes
Building
Story 3
Sewer Public Sewer
Water Public
Schools
Elementary Schools Bps/Private
Middle Schools Bps/Private
High Schools Bps/Private
Others
Senior Community false
GET MORE INFORMATION
Broker-Owner

