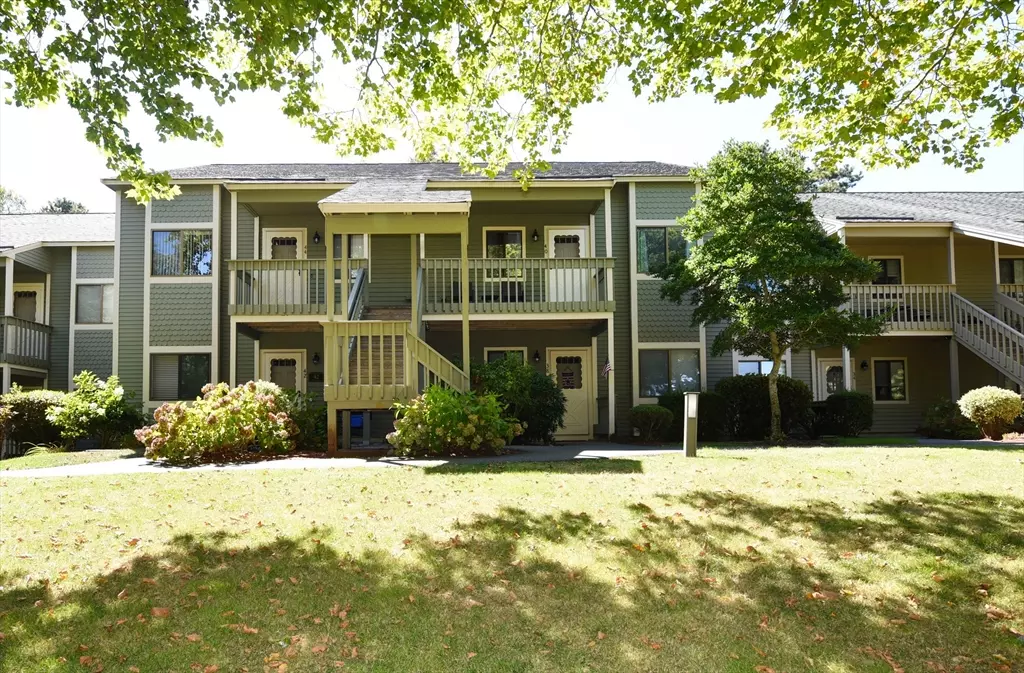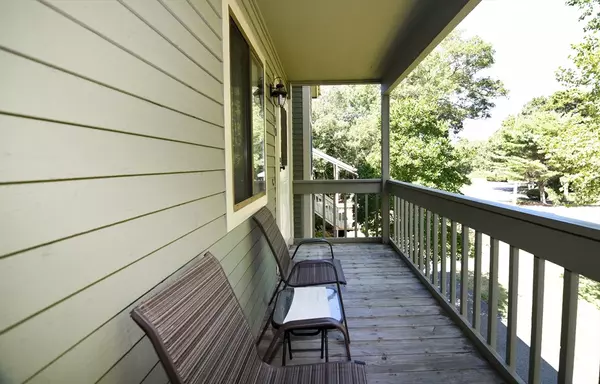2 Beds
2 Baths
935 SqFt
2 Beds
2 Baths
935 SqFt
Key Details
Property Type Condo
Sub Type Condominium
Listing Status Active
Purchase Type For Sale
Square Footage 935 sqft
Price per Sqft $455
MLS Listing ID 73329433
Style Other (See Remarks)
Bedrooms 2
Full Baths 2
HOA Fees $375/mo
Year Built 1986
Annual Tax Amount $2,245
Tax Year 2024
Property Sub-Type Condominium
Property Description
Location
State MA
County Barnstable
Area Brewster (Village)
Zoning RESD.
Direction Rt 6A to Rt 37 to the Villiages at Ocean Edge Eaton Lane #40
Rooms
Basement N
Primary Bedroom Level First
Dining Room Breakfast Bar / Nook, Open Floorplan, Remodeled
Kitchen Closet, Flooring - Stone/Ceramic Tile, Dining Area, Countertops - Upgraded, Cabinets - Upgraded, Dryer Hookup - Electric, Open Floorplan, Recessed Lighting, Remodeled, Stainless Steel Appliances, Washer Hookup
Interior
Interior Features Kitchen
Heating Electric
Cooling Wall Unit(s), Other
Exterior
Exterior Feature Deck - Wood, Balcony
Community Features Public Transportation, Shopping, Tennis Court(s), Park, Walk/Jog Trails, Stable(s), Golf, Medical Facility, Bike Path, Conservation Area, Highway Access, House of Worship, Marina, Public School, University
Waterfront Description Beach Front,Harbor,Ocean,1/2 to 1 Mile To Beach,Beach Ownership(Private,Public)
Roof Type Shingle
Total Parking Spaces 2
Garage No
Building
Story 1
Sewer Public Sewer
Water Public
Architectural Style Other (See Remarks)
Others
Pets Allowed Yes
Senior Community false
GET MORE INFORMATION
Broker-Owner






