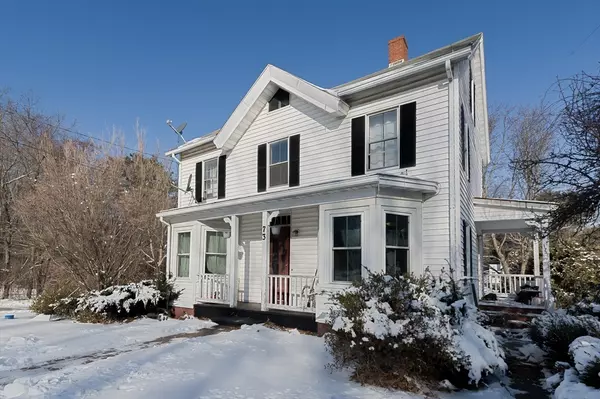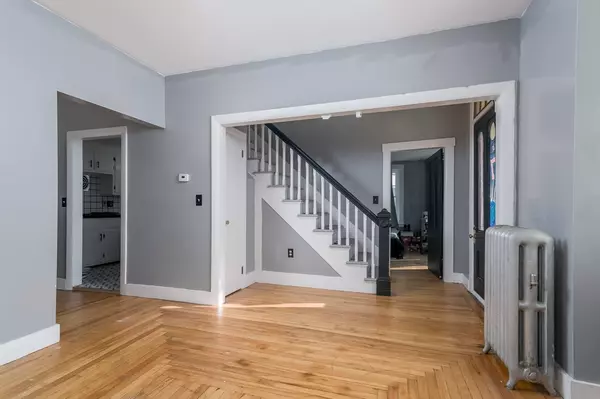4 Beds
1.5 Baths
1,422 SqFt
4 Beds
1.5 Baths
1,422 SqFt
Key Details
Property Type Single Family Home
Sub Type Single Family Residence
Listing Status Active
Purchase Type For Sale
Square Footage 1,422 sqft
Price per Sqft $242
MLS Listing ID 73330238
Style Colonial
Bedrooms 4
Full Baths 1
Half Baths 1
HOA Y/N false
Year Built 1862
Annual Tax Amount $2,842
Tax Year 2024
Lot Size 7,405 Sqft
Acres 0.17
Property Sub-Type Single Family Residence
Property Description
Location
State MA
County Worcester
Zoning GD
Direction RT-9
Rooms
Basement Full
Primary Bedroom Level First
Dining Room Flooring - Hardwood, Deck - Exterior
Kitchen Bathroom - Half, Flooring - Stone/Ceramic Tile, Exterior Access
Interior
Heating Steam, Oil
Cooling None
Flooring Carpet, Laminate, Hardwood
Appliance Water Heater, Oven, Range, Refrigerator, Washer, Dryer
Exterior
Exterior Feature Deck - Roof, Storage
Garage Spaces 1.0
Community Features Park, Walk/Jog Trails, Stable(s), Bike Path, Conservation Area
Roof Type Shingle
Total Parking Spaces 2
Garage Yes
Building
Foundation Brick/Mortar
Sewer Private Sewer
Water Public
Architectural Style Colonial
Others
Senior Community false
Virtual Tour https://visithome.ai/i8vdvayYJGPQkgrQ3P3Wm7?t=1738005039
GET MORE INFORMATION
Broker-Owner






