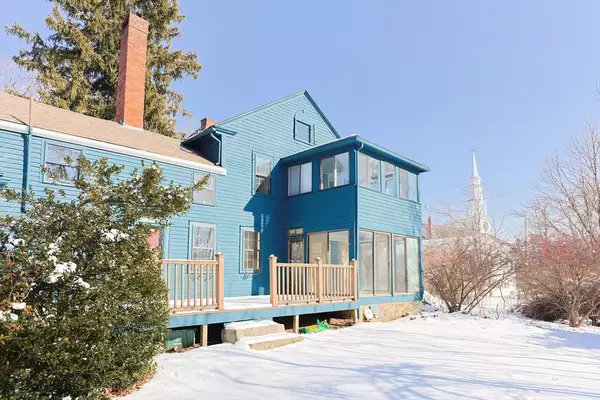4 Beds
2.5 Baths
2,289 SqFt
4 Beds
2.5 Baths
2,289 SqFt
OPEN HOUSE
Sat Feb 22, 12:00pm - 1:30pm
Key Details
Property Type Single Family Home
Sub Type Single Family Residence
Listing Status Active
Purchase Type For Sale
Square Footage 2,289 sqft
Price per Sqft $294
Subdivision Downtown
MLS Listing ID 73330502
Style Colonial,Antique,Farmhouse
Bedrooms 4
Full Baths 2
Half Baths 1
HOA Y/N false
Year Built 1739
Annual Tax Amount $11,896
Tax Year 2025
Lot Size 0.620 Acres
Acres 0.62
Property Sub-Type Single Family Residence
Property Description
Location
State MA
County Middlesex
Zoning 101
Direction Hollis St. close to downtown
Rooms
Basement Full, Concrete
Primary Bedroom Level Second
Dining Room Closet, Flooring - Wood, Decorative Molding
Kitchen Flooring - Wood, Dining Area, Pantry, Stainless Steel Appliances, Gas Stove
Interior
Interior Features Closet/Cabinets - Custom Built, Slider, Closet, Home Office, Sun Room, Mud Room, Walk-up Attic
Heating Forced Air, Natural Gas, Electric
Cooling Central Air, None
Flooring Wood, Tile, Laminate, Hardwood, Pine, Flooring - Wood, Flooring - Hardwood
Fireplaces Number 3
Fireplaces Type Dining Room, Kitchen, Living Room, Master Bedroom
Appliance Gas Water Heater, Range, Dishwasher, Refrigerator, Washer, Dryer
Laundry Electric Dryer Hookup, Washer Hookup, First Floor
Exterior
Exterior Feature Patio, Barn/Stable, Stone Wall
Garage Spaces 2.0
Community Features Shopping, Tennis Court(s), Park, Walk/Jog Trails, Golf, Bike Path, Conservation Area, House of Worship, Public School, Sidewalks
Utilities Available for Gas Range, for Electric Dryer, Washer Hookup
Waterfront Description Beach Front,Lake/Pond,1/2 to 1 Mile To Beach,Beach Ownership(Public)
Roof Type Shingle
Total Parking Spaces 4
Garage Yes
Building
Foundation Concrete Perimeter, Stone
Sewer Private Sewer
Water Public
Architectural Style Colonial, Antique, Farmhouse
Schools
Elementary Schools Placent/Miller
Middle Schools Adams
Others
Senior Community false
GET MORE INFORMATION
Broker-Owner






