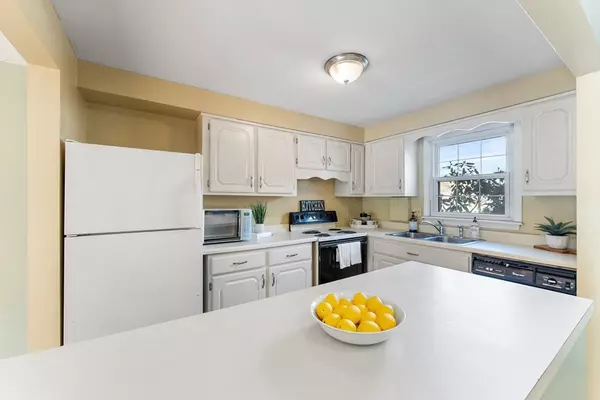2 Beds
1.5 Baths
1,216 SqFt
2 Beds
1.5 Baths
1,216 SqFt
Key Details
Property Type Condo
Sub Type Condominium
Listing Status Pending
Purchase Type For Sale
Square Footage 1,216 sqft
Price per Sqft $176
MLS Listing ID 73334023
Bedrooms 2
Full Baths 1
Half Baths 1
HOA Fees $282
Year Built 1969
Annual Tax Amount $2,791
Tax Year 2024
Property Sub-Type Condominium
Property Description
Location
State MA
County Hampshire
Zoning RC
Direction Off Route 202
Rooms
Basement Y
Primary Bedroom Level Second
Dining Room Flooring - Laminate, Open Floorplan
Kitchen Breakfast Bar / Nook
Interior
Heating Electric
Cooling Wall Unit(s)
Flooring Tile, Vinyl, Carpet, Laminate
Appliance Range, Dishwasher, Microwave, Refrigerator, Washer, Dryer
Laundry In Basement, Electric Dryer Hookup, Washer Hookup
Exterior
Exterior Feature Deck - Wood, Professional Landscaping
Pool Association, In Ground
Utilities Available for Electric Range, for Electric Dryer, Washer Hookup
Roof Type Shingle
Total Parking Spaces 1
Garage No
Building
Story 2
Sewer Public Sewer
Water Public
Others
Pets Allowed Yes w/ Restrictions
Senior Community false
GET MORE INFORMATION
Broker-Owner






