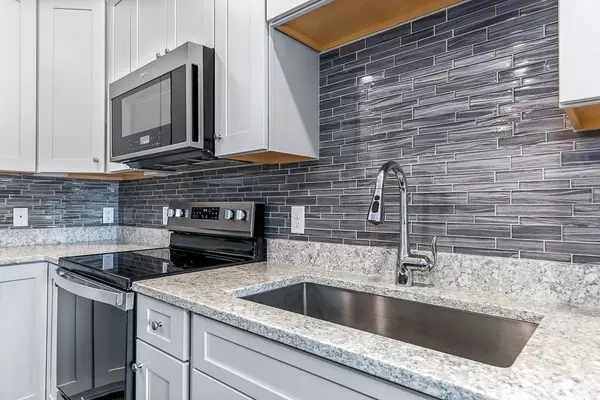1 Bed
1 Bath
955 SqFt
1 Bed
1 Bath
955 SqFt
Key Details
Property Type Condo
Sub Type Condominium
Listing Status Active
Purchase Type For Sale
Square Footage 955 sqft
Price per Sqft $586
MLS Listing ID 73337585
Bedrooms 1
Full Baths 1
HOA Fees $438/mo
Year Built 2021
Annual Tax Amount $5,321
Tax Year 2024
Property Sub-Type Condominium
Property Description
Location
State MA
County Norfolk
Zoning RES
Direction Pennington Drive, first building on the left after the clubhouse
Rooms
Basement N
Primary Bedroom Level Fourth Floor
Kitchen Dining Area, Countertops - Stone/Granite/Solid, Kitchen Island
Interior
Interior Features Den
Heating Central, Natural Gas, Individual, Unit Control
Cooling Central Air
Appliance Range, Dishwasher, Disposal, Microwave, Refrigerator, Washer, Dryer
Laundry Closet/Cabinets - Custom Built, Fourth Floor, In Unit
Exterior
Exterior Feature Balcony
Garage Spaces 1.0
Community Features Public Transportation, Shopping, Park, Walk/Jog Trails, Highway Access, House of Worship, Adult Community
Garage Yes
Building
Story 1
Sewer Public Sewer
Water Public
Others
Pets Allowed Yes
Senior Community false
GET MORE INFORMATION
Broker-Owner






