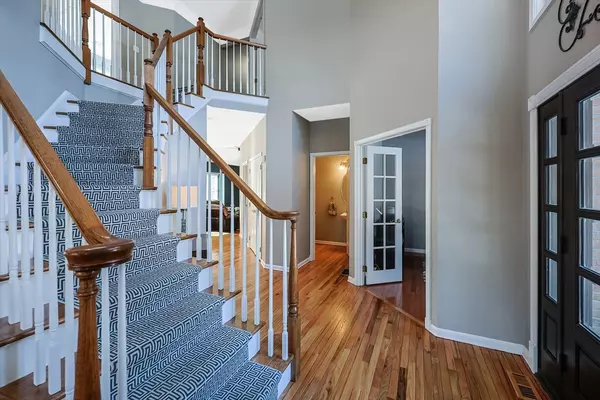4 Beds
2.5 Baths
3,837 SqFt
4 Beds
2.5 Baths
3,837 SqFt
OPEN HOUSE
Sat Mar 01, 12:00pm - 1:30pm
Sun Mar 02, 1:00pm - 3:00pm
Key Details
Property Type Single Family Home
Sub Type Single Family Residence
Listing Status Active
Purchase Type For Sale
Square Footage 3,837 sqft
Price per Sqft $306
MLS Listing ID 73338436
Style Colonial
Bedrooms 4
Full Baths 2
Half Baths 1
HOA Y/N false
Year Built 1999
Annual Tax Amount $10,039
Tax Year 2024
Lot Size 0.690 Acres
Acres 0.69
Property Sub-Type Single Family Residence
Property Description
Location
State MA
County Norfolk
Zoning Res
Direction Maple to Partridge or Pond to Partridge or Lincoln to Elm to Partridge.
Rooms
Family Room Ceiling Fan(s), Flooring - Hardwood, Open Floorplan, Lighting - Overhead, Decorative Molding
Basement Full, Partially Finished, Bulkhead
Primary Bedroom Level Second
Dining Room Flooring - Hardwood, Chair Rail, Open Floorplan, Lighting - Overhead, Crown Molding, Decorative Molding
Kitchen Flooring - Hardwood, Dining Area, Pantry, Countertops - Stone/Granite/Solid, Kitchen Island, Exterior Access, Open Floorplan, Recessed Lighting, Slider, Stainless Steel Appliances, Lighting - Pendant
Interior
Interior Features Closet, Lighting - Overhead, Crown Molding, Decorative Molding, Recessed Lighting, Entrance Foyer, Exercise Room, Media Room, Home Office
Heating Forced Air, Natural Gas, Electric
Cooling Central Air
Flooring Tile, Carpet, Hardwood, Flooring - Hardwood, Flooring - Wall to Wall Carpet
Fireplaces Number 1
Fireplaces Type Family Room, Living Room
Appliance Gas Water Heater, Water Heater, Range, Dishwasher, Disposal, Microwave, Refrigerator, Washer, Dryer, Wine Refrigerator
Laundry Laundry Closet, Flooring - Stone/Ceramic Tile, Main Level, Lighting - Overhead, Beadboard, First Floor, Electric Dryer Hookup, Washer Hookup
Exterior
Exterior Feature Patio, Rain Gutters, Hot Tub/Spa, Sprinkler System, Decorative Lighting, Screens, Stone Wall
Garage Spaces 2.0
Community Features Public Transportation, Shopping, Pool, Tennis Court(s), Park, Walk/Jog Trails, Golf, Medical Facility, Laundromat, Bike Path, Highway Access, House of Worship, Public School, T-Station
Utilities Available for Gas Range, for Electric Dryer, Washer Hookup, Generator Connection
Roof Type Shingle
Total Parking Spaces 8
Garage Yes
Building
Foundation Concrete Perimeter
Sewer Public Sewer
Water Public
Architectural Style Colonial
Others
Senior Community false
Acceptable Financing Contract
Listing Terms Contract
GET MORE INFORMATION
Broker-Owner






