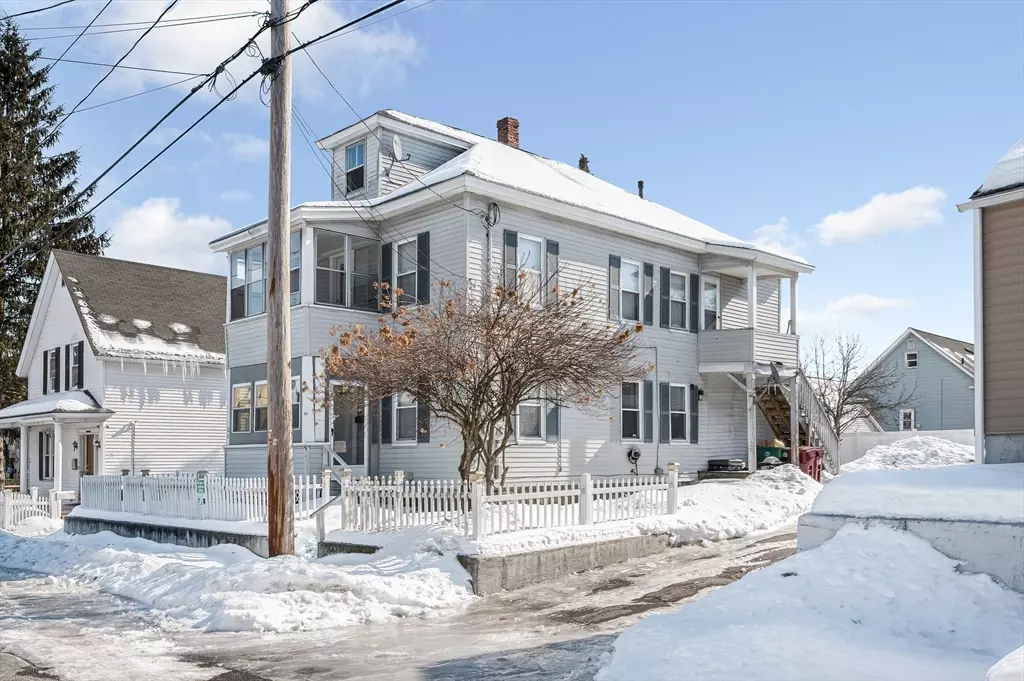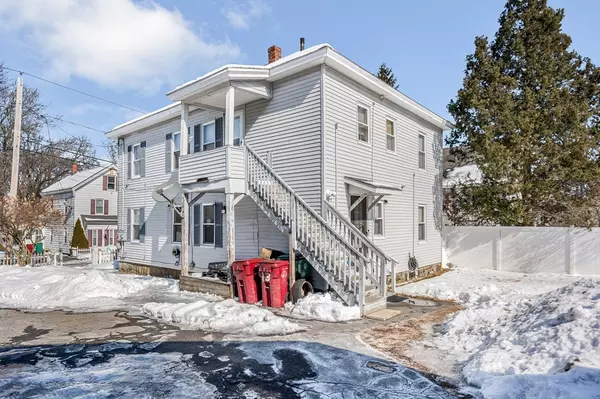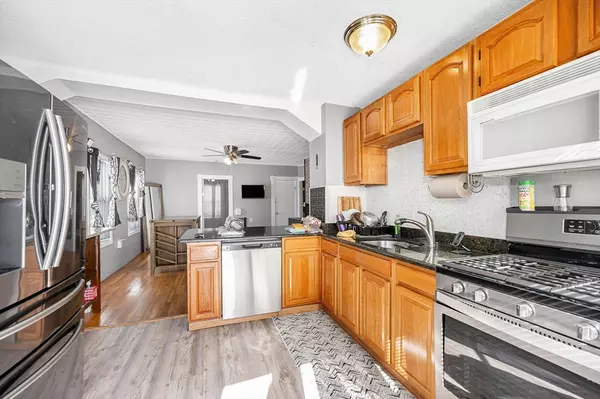6 Beds
2 Baths
2,766 SqFt
6 Beds
2 Baths
2,766 SqFt
OPEN HOUSE
Sat Mar 01, 11:00am - 1:00pm
Sun Mar 02, 11:00am - 1:00pm
Key Details
Property Type Multi-Family
Sub Type 2 Family - 2 Units Up/Down
Listing Status Active
Purchase Type For Sale
Square Footage 2,766 sqft
Price per Sqft $249
MLS Listing ID 73338661
Bedrooms 6
Full Baths 2
Year Built 1910
Annual Tax Amount $6,060
Tax Year 2024
Lot Size 6,534 Sqft
Acres 0.15
Property Sub-Type 2 Family - 2 Units Up/Down
Property Description
Location
State MA
County Middlesex
Zoning TTF
Direction Hildreth St. to Sutherland St
Rooms
Basement Full, Interior Entry
Interior
Interior Features Ceiling Fan(s), Stone/Granite/Solid Counters, Upgraded Cabinets, Bathroom With Tub & Shower, Living Room, Kitchen, Family Room
Heating Natural Gas, Electric
Flooring Laminate, Hardwood
Appliance Range, Refrigerator
Exterior
Garage Spaces 2.0
Fence Fenced/Enclosed, Fenced
Community Features Public Transportation, Shopping, Park, Walk/Jog Trails, Highway Access, Public School
Roof Type Shingle
Total Parking Spaces 6
Garage Yes
Building
Story 3
Foundation Stone
Sewer Public Sewer
Water Public
Others
Senior Community false
GET MORE INFORMATION
Broker-Owner






