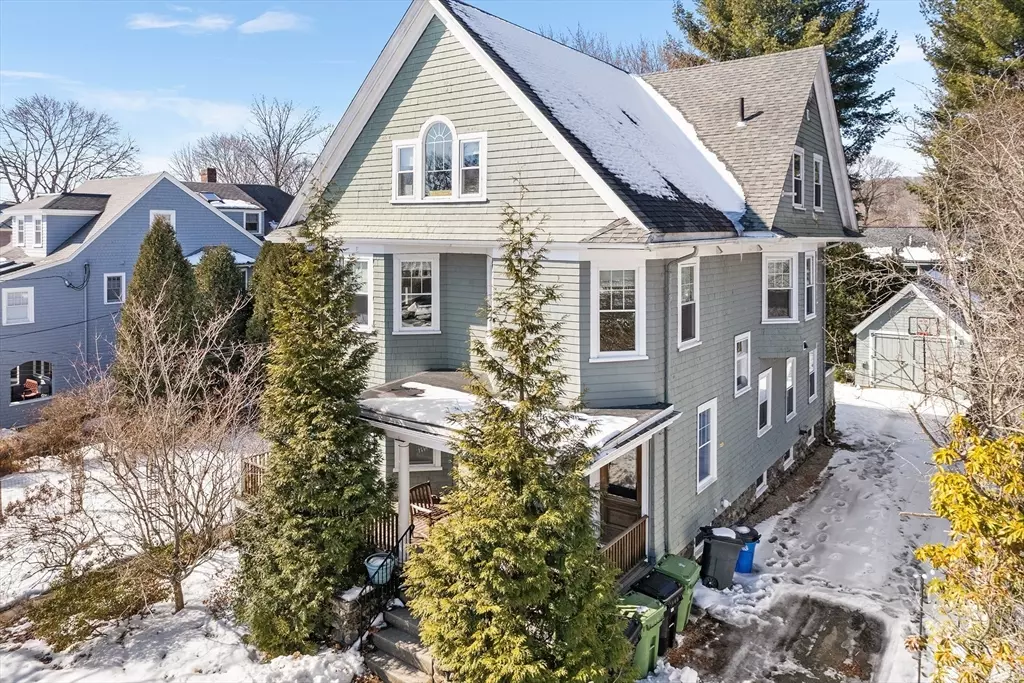2 Beds
1.5 Baths
1,471 SqFt
2 Beds
1.5 Baths
1,471 SqFt
OPEN HOUSE
Sat Mar 01, 12:00pm - 1:30pm
Sun Mar 02, 12:00pm - 1:30pm
Key Details
Property Type Condo
Sub Type Condominium
Listing Status Active
Purchase Type For Sale
Square Footage 1,471 sqft
Price per Sqft $645
MLS Listing ID 73338651
Bedrooms 2
Full Baths 1
Half Baths 1
Year Built 1896
Annual Tax Amount $9,676
Tax Year 2025
Lot Size 10,454 Sqft
Acres 0.24
Property Sub-Type Condominium
Property Description
Location
State MA
County Middlesex
Zoning S-10
Direction Use Gps
Rooms
Basement Y
Primary Bedroom Level First
Dining Room Flooring - Hardwood, Lighting - Overhead
Kitchen Flooring - Hardwood, Pantry, Countertops - Stone/Granite/Solid, Exterior Access, Recessed Lighting, Stainless Steel Appliances, Gas Stove
Interior
Interior Features Lighting - Overhead, Home Office
Heating Forced Air, Natural Gas
Cooling Central Air
Flooring Flooring - Hardwood
Appliance Oven, Dishwasher, Disposal, Microwave, Range, Refrigerator, ENERGY STAR Qualified Dryer, ENERGY STAR Qualified Washer, Range Hood, Other
Exterior
Exterior Feature Porch
Community Features Public Transportation, Shopping, Pool, Park, Golf, Medical Facility, Bike Path, Highway Access, House of Worship, Public School
Roof Type Shingle
Total Parking Spaces 2
Garage No
Building
Story 3
Sewer Public Sewer
Water Public
Others
Senior Community false
Virtual Tour https://my.matterport.com/show/?m=aFjCHUUrdXg
GET MORE INFORMATION
Broker-Owner






