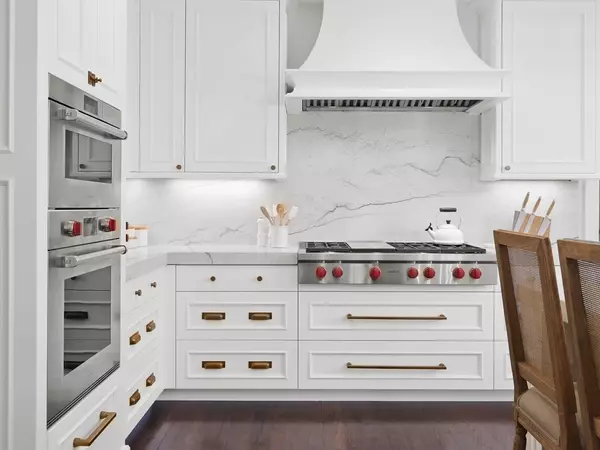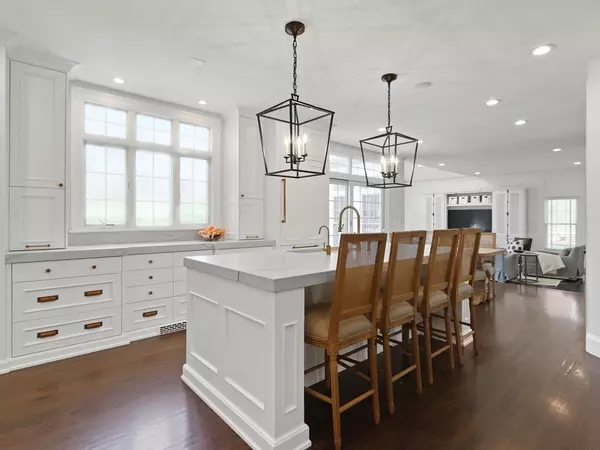$1,500,000
$1,395,000
7.5%For more information regarding the value of a property, please contact us for a free consultation.
4 Beds
3.5 Baths
5,732 SqFt
SOLD DATE : 06/16/2021
Key Details
Sold Price $1,500,000
Property Type Single Family Home
Sub Type Single Family Residence
Listing Status Sold
Purchase Type For Sale
Square Footage 5,732 sqft
Price per Sqft $261
MLS Listing ID 72811963
Sold Date 06/16/21
Style Colonial
Bedrooms 4
Full Baths 3
Half Baths 1
HOA Y/N false
Year Built 2001
Annual Tax Amount $16,169
Tax Year 2021
Lot Size 1.220 Acres
Acres 1.22
Property Sub-Type Single Family Residence
Property Description
SCHIPPER FARMS- Custom colonial, meticulously maintained/recently updated with over 5700 sq ft of living space! Open concept first floor features a new custom bright white kitchen w/ hand-built cabinets & an oversized island. Wolf & Subzero appliances include 48” rangetop w/ griddle, dbl ovens w/steam cooking, warming drawer, gourmet coffee maker & 4 Subzero refrigerators.Custom hood, appliance garages, quartzite countertops, Water Stone faucets, Visual Comfort lighting&Ashley Norton hardware. Floor to ceiling woodwork/hardwood floors throughout the main floor highlight 9' ceilings, oversized doors/openings to create a natural flow between the light flooded, cathedral family room, Incl wood burning fireplace, 2-story grand foyer&mahogany trimmed dining room floors.Sophisticated master w/separate seating, expansive closets & luxurious bath. Generous bedrooms w/ renovated baths. HUGE media/loft on 3rd floor & finished basement w/3 rooms. Oversized 3 car garage, irrigation, security&more!
Location
State MA
County Worcester
Zoning RA
Direction Please use GPS
Rooms
Family Room Skylight, Cathedral Ceiling(s), Ceiling Fan(s), Flooring - Hardwood, Open Floorplan, Recessed Lighting, Wainscoting, Crown Molding
Basement Full, Finished, Interior Entry, Bulkhead
Primary Bedroom Level Second
Dining Room Flooring - Hardwood, Recessed Lighting, Wainscoting, Lighting - Overhead, Crown Molding
Kitchen Flooring - Hardwood, Countertops - Stone/Granite/Solid, Kitchen Island, Recessed Lighting, Stainless Steel Appliances, Gas Stove
Interior
Interior Features Closet/Cabinets - Custom Built, Home Office, Wine Cellar, Bonus Room, Loft
Heating Forced Air, Oil
Cooling Central Air
Flooring Tile, Carpet, Hardwood, Flooring - Hardwood, Flooring - Wood, Flooring - Wall to Wall Carpet
Fireplaces Number 1
Fireplaces Type Family Room
Appliance Range, Dishwasher, Disposal, Refrigerator, Oil Water Heater, Utility Connections for Gas Range, Utility Connections for Electric Oven, Utility Connections for Electric Dryer
Laundry Electric Dryer Hookup, Washer Hookup
Exterior
Exterior Feature Professional Landscaping, Sprinkler System
Garage Spaces 3.0
Community Features Walk/Jog Trails, Golf, Medical Facility, Bike Path, Conservation Area, Highway Access, Private School, Public School
Utilities Available for Gas Range, for Electric Oven, for Electric Dryer, Washer Hookup
Roof Type Shingle
Total Parking Spaces 4
Garage Yes
Building
Lot Description Cleared, Gentle Sloping
Foundation Concrete Perimeter
Sewer Private Sewer
Water Public
Architectural Style Colonial
Read Less Info
Want to know what your home might be worth? Contact us for a FREE valuation!

Our team is ready to help you sell your home for the highest possible price ASAP
Bought with Susan Kenney • RE/MAX Executive Realty
GET MORE INFORMATION
Broker-Owner






