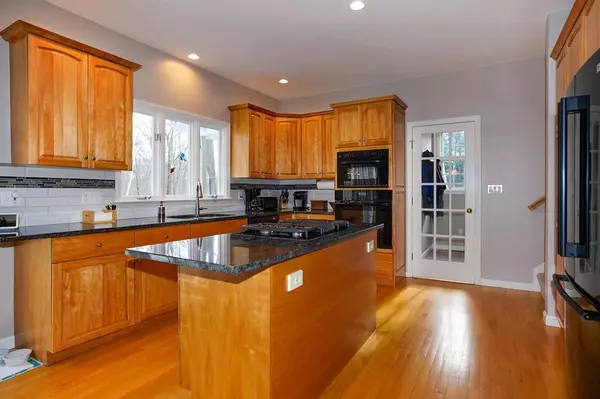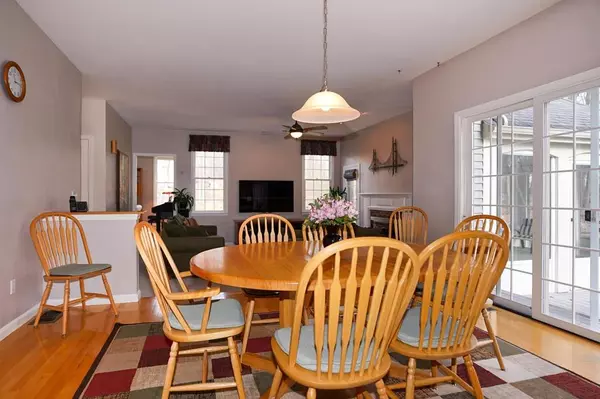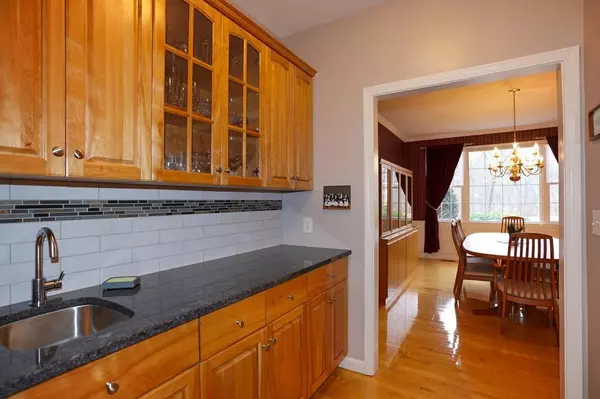$769,900
$769,900
For more information regarding the value of a property, please contact us for a free consultation.
4 Beds
3.5 Baths
3,400 SqFt
SOLD DATE : 03/02/2020
Key Details
Sold Price $769,900
Property Type Single Family Home
Sub Type Single Family Residence
Listing Status Sold
Purchase Type For Sale
Square Footage 3,400 sqft
Price per Sqft $226
MLS Listing ID 72608891
Sold Date 03/02/20
Style Colonial
Bedrooms 4
Full Baths 3
Half Baths 1
HOA Y/N false
Year Built 1994
Annual Tax Amount $9,477
Tax Year 2019
Lot Size 0.720 Acres
Acres 0.72
Property Description
Dramatic home in Shrewsbury! Located in a neighborhood on Shrewsbury's coveted Northside, this home has dramatic features that are hard to find at any price! Magnificent vaulted stone entryway leads into two-story foyer, finished with maple hardwood flooring and hardwood staircase. Living room has vaulted tray ceiling, multiple oversized windows and transom to flood this room with light! Step down family rooms has doors out to 3 season room and large deck with composite decking! Kitchen boasts maple flooring and fine hardwood cabinets with center island. Mudroom and Laundry room are right off the 2-car attached garage. Have more cars? No problem, this home also has an *additional* 2 car attached garage, making four garage spaces! Back staircase leads up to four bedrooms, including a true guest bedroom with private bath. Office (or potential fifth bedroom) adjoins the master suite, with cathedral ceilings! Partially finished basement has great bonus space and plenty of storage.
Location
State MA
County Worcester
Zoning res
Direction North Street to Blackthorn
Rooms
Family Room Flooring - Wall to Wall Carpet
Basement Full, Partially Finished, Interior Entry
Primary Bedroom Level Second
Dining Room Flooring - Hardwood
Kitchen Flooring - Wood, Dining Area, Pantry, Kitchen Island
Interior
Interior Features Wet Bar
Heating Forced Air, Natural Gas
Cooling Central Air
Flooring Wood, Tile
Fireplaces Number 2
Fireplaces Type Family Room, Master Bedroom
Appliance Dishwasher, Microwave, Countertop Range, Refrigerator, Washer, Dryer, Gas Water Heater, Utility Connections for Gas Range, Utility Connections for Gas Dryer, Utility Connections for Electric Dryer
Laundry First Floor
Exterior
Exterior Feature Rain Gutters, Sprinkler System
Garage Spaces 4.0
Utilities Available for Gas Range, for Gas Dryer, for Electric Dryer
Waterfront false
Roof Type Shingle
Total Parking Spaces 4
Garage Yes
Building
Foundation Concrete Perimeter
Sewer Public Sewer
Water Public
Others
Senior Community false
Acceptable Financing Contract
Listing Terms Contract
Read Less Info
Want to know what your home might be worth? Contact us for a FREE valuation!

Our team is ready to help you sell your home for the highest possible price ASAP
Bought with Andrea Beth Castinetti • Castinetti Realty Group
GET MORE INFORMATION

Broker-Owner






