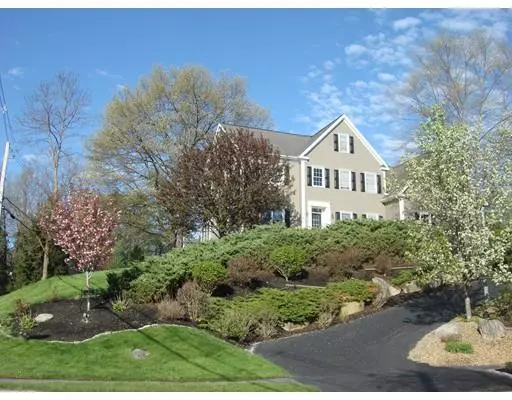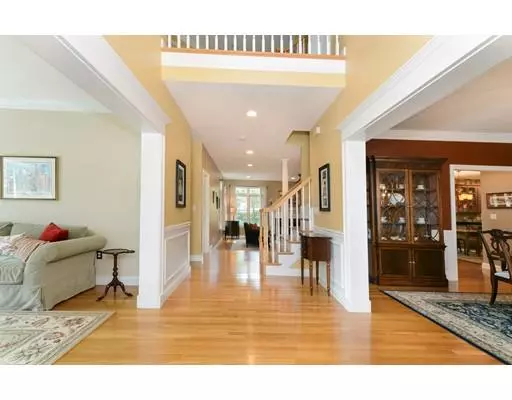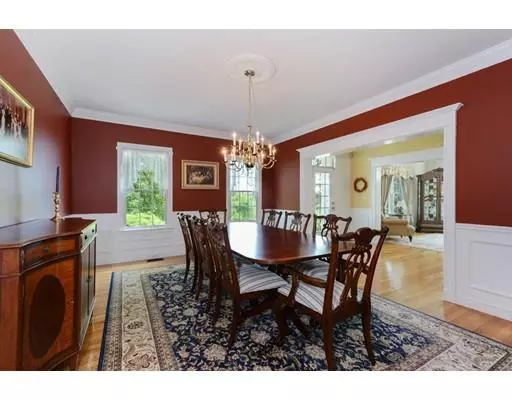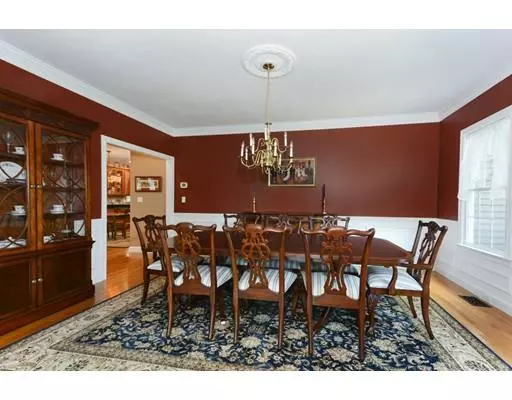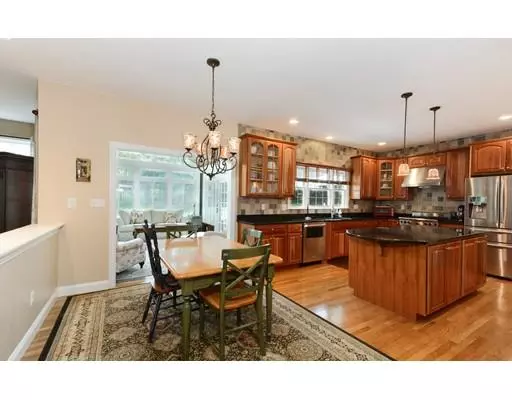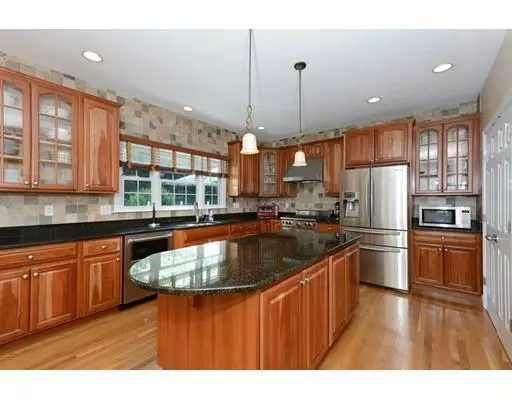$795,900
$819,900
2.9%For more information regarding the value of a property, please contact us for a free consultation.
4 Beds
2.5 Baths
4,668 SqFt
SOLD DATE : 11/27/2019
Key Details
Sold Price $795,900
Property Type Single Family Home
Sub Type Single Family Residence
Listing Status Sold
Purchase Type For Sale
Square Footage 4,668 sqft
Price per Sqft $170
MLS Listing ID 72529844
Sold Date 11/27/19
Style Colonial
Bedrooms 4
Full Baths 2
Half Baths 1
Year Built 2002
Annual Tax Amount $10,214
Tax Year 2019
Lot Size 0.470 Acres
Acres 0.47
Property Description
Welcome to the coveted north quadrant cul-de-sac of Jamie Lane! The glass front door draws you into the sundrenched and cathedral foyer. You are flanked on the left by a living room bay window offering amazing views. On the right is a large formal dining room. This home offers versatile and open living space. Imagine preparing your meals in this fabulous kitchen complete with Wolf GAS stove, a glass front dishwasher, large vent hood and granite island! The sunroom is an amazing space right off the kitchen that is skylighted and cathedral with wood ceiling and tile floor and is both heated and cooled (sep zone). From here you can access the outside, including a hot tub area, large deck and professionally landscaped and fenced yard. Enjoy your morning coffee or cocktail in this peaceful and serene oasis. There is both a sunken and (gas) fireplaced family room and a 3rd level bonus room. Boasting 4600+sf there is room for everyone! All this plus economical 5 zone gas heat and hot water!
Location
State MA
County Worcester
Zoning RES A
Direction off North St between Country Way and Camelot
Rooms
Family Room Ceiling Fan(s), Flooring - Wood, Recessed Lighting, Sunken
Basement Full
Primary Bedroom Level Second
Dining Room Flooring - Wood, Wainscoting, Crown Molding
Kitchen Flooring - Wood, Countertops - Stone/Granite/Solid, Kitchen Island, Stainless Steel Appliances
Interior
Interior Features Cathedral Ceiling(s), Ceiling Fan(s), Recessed Lighting, Closet/Cabinets - Custom Built, Ceiling - Cathedral, Closet, Wainscoting, Crown Molding, Sun Room, Bonus Room, Foyer, Office
Heating Forced Air, Natural Gas
Cooling Central Air
Flooring Wood, Tile, Carpet, Laminate, Flooring - Stone/Ceramic Tile, Flooring - Laminate, Flooring - Wood
Fireplaces Number 1
Fireplaces Type Family Room
Appliance Range, Dishwasher, Disposal, Washer, Dryer, Range Hood, Gas Water Heater, Tank Water Heater, Utility Connections for Gas Range, Utility Connections for Gas Dryer
Laundry Flooring - Stone/Ceramic Tile, Electric Dryer Hookup, Washer Hookup, Second Floor
Exterior
Exterior Feature Rain Gutters
Garage Spaces 2.0
Community Features Shopping, Park, Medical Facility, Highway Access, House of Worship, Private School, Public School, T-Station, University
Utilities Available for Gas Range, for Gas Dryer, Washer Hookup
Waterfront false
Roof Type Shingle
Total Parking Spaces 4
Garage Yes
Building
Lot Description Cul-De-Sac, Corner Lot
Foundation Concrete Perimeter
Sewer Public Sewer
Water Public
Others
Senior Community false
Read Less Info
Want to know what your home might be worth? Contact us for a FREE valuation!

Our team is ready to help you sell your home for the highest possible price ASAP
Bought with Andrea Beth Castinetti • Castinetti Realty Group
GET MORE INFORMATION

Broker-Owner

