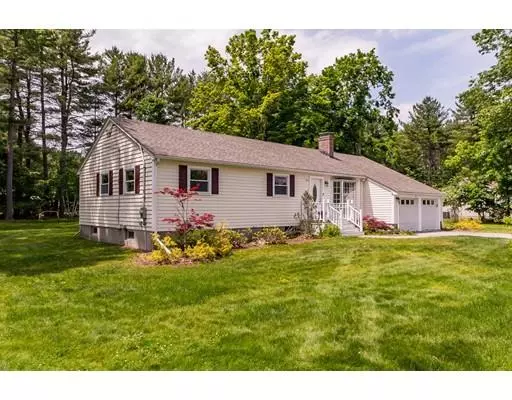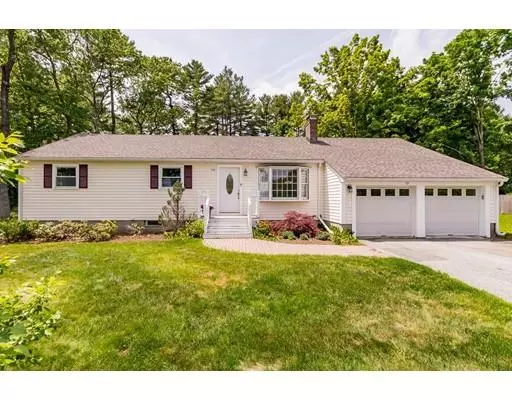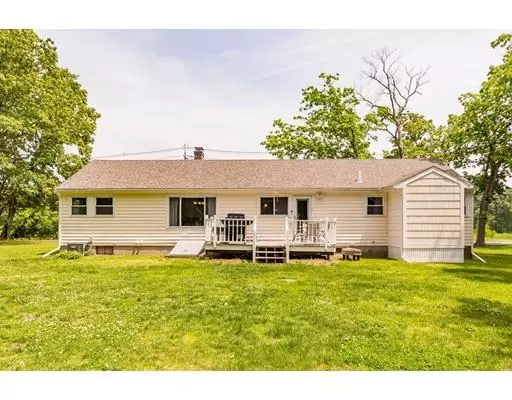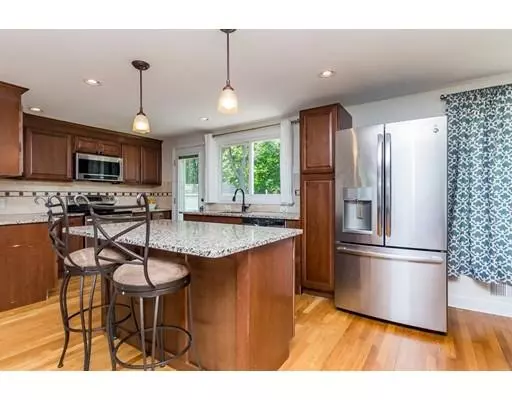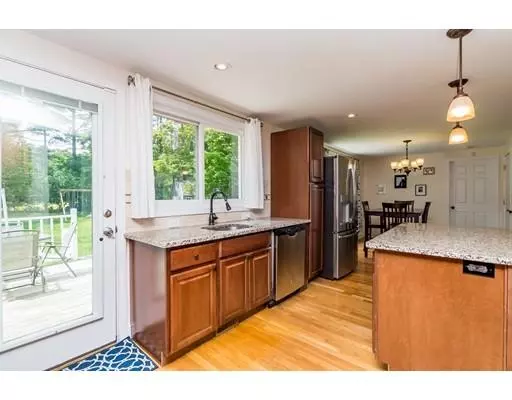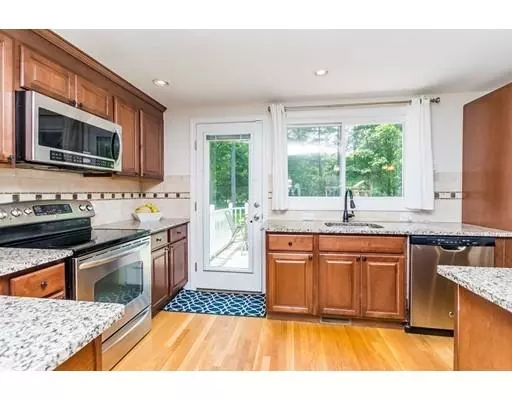$564,000
$574,900
1.9%For more information regarding the value of a property, please contact us for a free consultation.
4 Beds
2 Baths
2,203 SqFt
SOLD DATE : 07/31/2019
Key Details
Sold Price $564,000
Property Type Single Family Home
Sub Type Single Family Residence
Listing Status Sold
Purchase Type For Sale
Square Footage 2,203 sqft
Price per Sqft $256
MLS Listing ID 72513981
Sold Date 07/31/19
Style Ranch
Bedrooms 4
Full Baths 2
HOA Y/N false
Year Built 1958
Annual Tax Amount $10,470
Tax Year 2019
Lot Size 0.680 Acres
Acres 0.68
Property Description
Spacious and updated ranch style home with open concept design enhanced by easily maintained landscaping. This 4 bed, 2 full baths and 2 car-garage has had recent renovations which include kitchen, baths, roof, central air, septic system (2017) and upgraded electrical service (200AMPs) . This home also features master bed with walk-in closet, well-cared for hardwood floors and sun-filled main living space. In addition, the lower level is carpeted and finished with custom built shelving. Large level yard with two sheds that offer storage for your lawn care needs. A deck, which is easily accessed from the kitchen and overlooks a beautiful wooded lot. This property would be a great fit for all types of buyers and will not last long!
Location
State MA
County Middlesex
Zoning RESA
Direction Route 20 to Horse Pond Road
Rooms
Family Room Flooring - Wall to Wall Carpet, Cable Hookup, Recessed Lighting
Basement Full, Finished, Interior Entry, Bulkhead
Primary Bedroom Level First
Kitchen Flooring - Hardwood, Countertops - Stone/Granite/Solid, Breakfast Bar / Nook, Cabinets - Upgraded, Exterior Access, Open Floorplan, Recessed Lighting, Stainless Steel Appliances, Lighting - Pendant
Interior
Interior Features Internet Available - Unknown
Heating Forced Air, Natural Gas
Cooling Central Air
Flooring Wood, Tile, Carpet, Flooring - Wall to Wall Carpet
Fireplaces Number 1
Fireplaces Type Living Room
Appliance Range, Dishwasher, Microwave, Gas Water Heater, Utility Connections for Electric Range, Utility Connections for Electric Dryer
Laundry In Basement, Washer Hookup
Exterior
Exterior Feature Rain Gutters, Storage
Garage Spaces 2.0
Community Features Shopping, Pool, Tennis Court(s), Park, House of Worship, Public School
Utilities Available for Electric Range, for Electric Dryer, Washer Hookup
Waterfront false
Roof Type Shingle
Total Parking Spaces 2
Garage Yes
Building
Lot Description Corner Lot, Cleared, Level
Foundation Concrete Perimeter, Irregular
Sewer Private Sewer
Water Public
Schools
Elementary Schools Loring
Middle Schools Curtis
High Schools Lincoln-Sudbury
Others
Senior Community false
Acceptable Financing Seller W/Participate
Listing Terms Seller W/Participate
Read Less Info
Want to know what your home might be worth? Contact us for a FREE valuation!

Our team is ready to help you sell your home for the highest possible price ASAP
Bought with Andrea Beth Castinetti • Castinetti Realty Group
GET MORE INFORMATION

Broker-Owner

