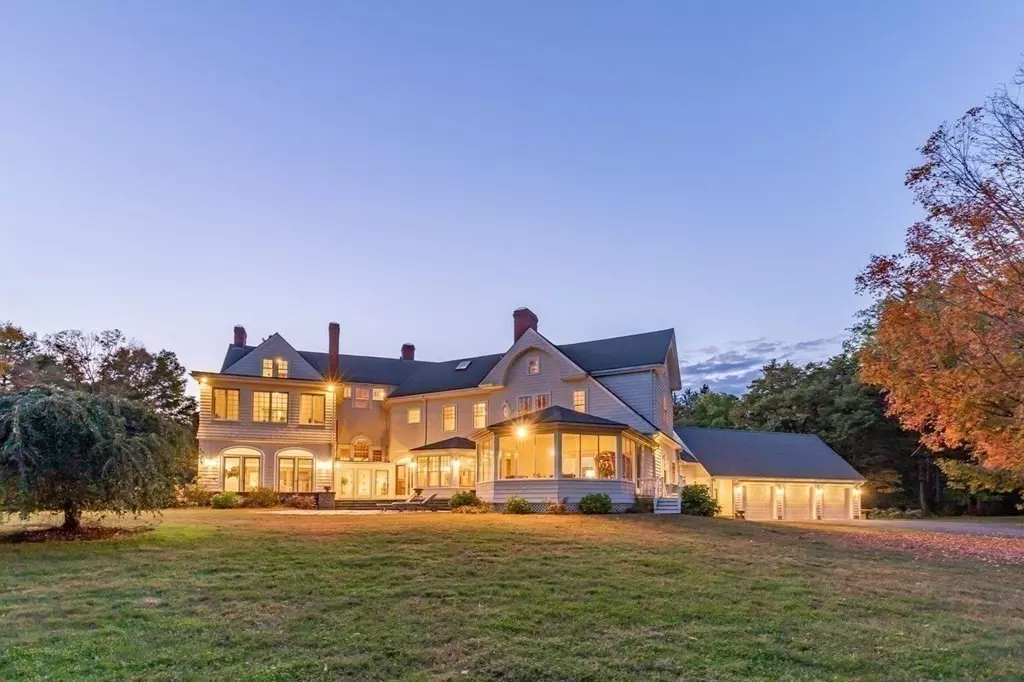$2,656,875
$2,949,000
9.9%For more information regarding the value of a property, please contact us for a free consultation.
6 Beds
5 Baths
9,351 SqFt
SOLD DATE : 07/14/2021
Key Details
Sold Price $2,656,875
Property Type Single Family Home
Sub Type Single Family Residence
Listing Status Sold
Purchase Type For Sale
Square Footage 9,351 sqft
Price per Sqft $284
MLS Listing ID 72743462
Sold Date 07/14/21
Style Queen Anne, Colonial Revival
Bedrooms 6
Full Baths 4
Half Baths 2
Year Built 1904
Annual Tax Amount $33,423
Tax Year 2020
Lot Size 5.500 Acres
Acres 5.5
Property Sub-Type Single Family Residence
Property Description
Imagine a private, stately, historically significant home just 27 miles from Boston, a short distance from town center & 2 private schools. The estate, with 6BRs, 6 BAs, affords an ideal live/work/play lifestyle within the boundaries of its 5.5-acre lot. This recreational haven includes a sports court, expansive play areas, potential for an in-ground pool & a barn, plus an in-home gym. Well-suited to today's lifestyle, the home's expansive floor plan lends itself to flexible living, working and entertaining spaces, complete with cozy nooks. Multiple generations can enjoy separate enclaves within this grand home. Lovingly revived to its original grandeur by the current owners, this house tells a story of museum-quality renovation and loving stewardship. Details including 7 working fireplaces, original leaded glass & balustrades, must be seen to be fully appreciated. Own a piece of history, evolve with today's new living paradigm -- make this venerable, versatile property yours!
Location
State MA
County Worcester
Zoning RA
Direction Main Street to Sears Road
Rooms
Family Room Closet/Cabinets - Custom Built, Flooring - Hardwood, French Doors, Crown Molding
Basement Partially Finished
Primary Bedroom Level Second
Dining Room Flooring - Marble, French Doors, Exterior Access, Archway
Kitchen Flooring - Stone/Ceramic Tile, Dining Area, Pantry, Countertops - Stone/Granite/Solid, Breakfast Bar / Nook, Second Dishwasher, Stainless Steel Appliances, Gas Stove, Peninsula, Lighting - Pendant
Interior
Interior Features Dining Area, Beadboard, Lighting - Sconce, Closet - Walk-in, Closet, Bathroom - Tiled With Tub, Pantry, Wet bar, Sitting Room, Sun Room, Study, Office, Play Room, Inlaw Apt., Internet Available - Unknown
Heating Forced Air, Natural Gas, Fireplace
Cooling None
Flooring Tile, Hardwood, Flooring - Stone/Ceramic Tile, Flooring - Hardwood, Flooring - Wall to Wall Carpet
Fireplaces Number 7
Fireplaces Type Living Room, Master Bedroom, Bedroom
Appliance Range, Dishwasher, Trash Compactor, Refrigerator, Freezer, Washer, Dryer, Range Hood, Wine Cooler, Gas Water Heater, Utility Connections for Gas Range, Utility Connections for Gas Oven, Utility Connections for Electric Dryer
Laundry Closet/Cabinets - Custom Built, Flooring - Stone/Ceramic Tile, Gas Dryer Hookup, Washer Hookup, First Floor
Exterior
Exterior Feature Tennis Court(s), Rain Gutters, Professional Landscaping, Sprinkler System, Decorative Lighting, Fruit Trees, Stone Wall
Garage Spaces 3.0
Community Features Public Transportation, Shopping, Park, Walk/Jog Trails, Bike Path, Conservation Area, Highway Access, House of Worship, Private School, Public School, T-Station, University
Utilities Available for Gas Range, for Gas Oven, for Electric Dryer
Roof Type Shingle
Total Parking Spaces 4
Garage Yes
Building
Lot Description Corner Lot, Wooded
Foundation Stone
Sewer Private Sewer
Water Public
Architectural Style Queen Anne, Colonial Revival
Read Less Info
Want to know what your home might be worth? Contact us for a FREE valuation!

Our team is ready to help you sell your home for the highest possible price ASAP
Bought with Andrea Beth Castinetti • Castinetti Realty Group
GET MORE INFORMATION
Broker-Owner






