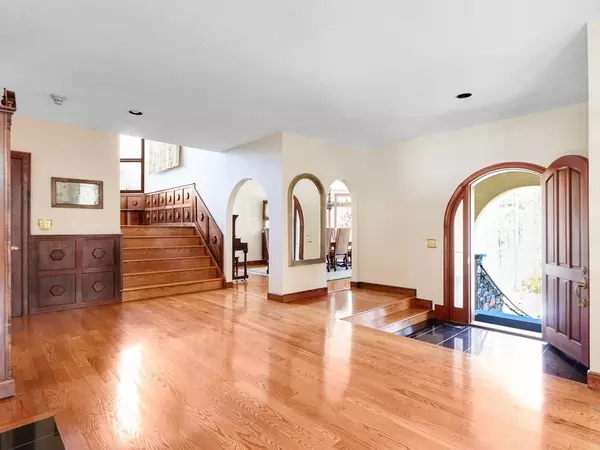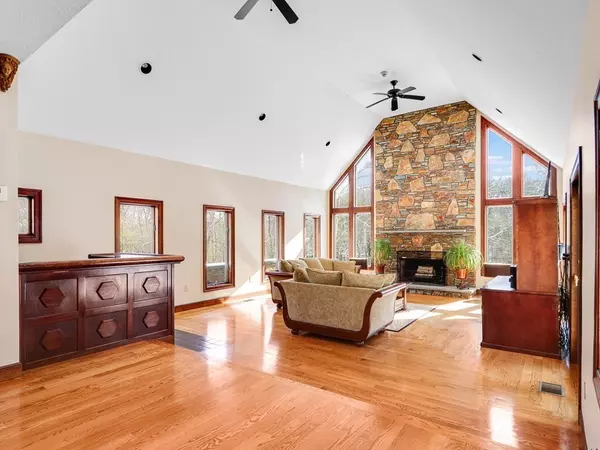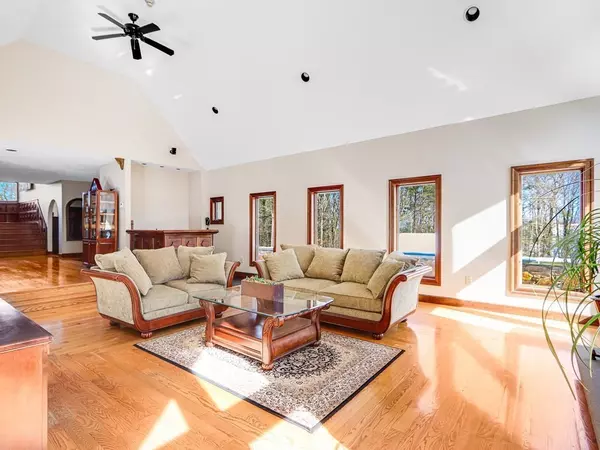$960,000
$899,900
6.7%For more information regarding the value of a property, please contact us for a free consultation.
4 Beds
3.5 Baths
4,268 SqFt
SOLD DATE : 04/22/2022
Key Details
Sold Price $960,000
Property Type Single Family Home
Sub Type Single Family Residence
Listing Status Sold
Purchase Type For Sale
Square Footage 4,268 sqft
Price per Sqft $224
MLS Listing ID 72953501
Sold Date 04/22/22
Style Colonial, Contemporary
Bedrooms 4
Full Baths 3
Half Baths 1
HOA Y/N false
Year Built 1992
Annual Tax Amount $11,899
Tax Year 2022
Lot Size 4.550 Acres
Acres 4.55
Property Description
Welcome to this 4.5 acre estate designed by architect William Masiello. Large fireplaced foyer flanks window filled dining room with custom built in serving station and vaulted Great Room with full stone FP, cherry wet bar, and natural light galore! Large chef's kitchen w/subzero, gas pro range, and 2 sinks connects laundry room, half bath, and second staircase. Rear office featuring Brazilian cherry, built-ins, + covered porch access. Atop the grand stairway sits generous vaulted master en suite w/ steam shower, 2 person tub, WIC, vanity area, and private balcony. Excellent flowing floor plan! Finished LL w/ family room w/ wet bar, full bath, and expansive mudroom. Exterior features such as composite deck, stone fireplaced patio + walls, gardens, outbuilding with water & electrical, and newly paved driveway will ensure you enjoy the outside as much as you love the custom inside! Easy highway access + 1/2 mi to Tahanto M/H School. Too many extraordinary features to list; come see!
Location
State MA
County Worcester
Zoning SF 1010
Direction Central to Cross to Main
Rooms
Family Room Ceiling Fan(s), Vaulted Ceiling(s), Flooring - Hardwood, Wet Bar, Deck - Exterior, Exterior Access, Recessed Lighting, Slider, Sunken
Basement Full, Partially Finished, Interior Entry, Garage Access, Bulkhead, Concrete
Primary Bedroom Level Second
Dining Room Closet/Cabinets - Custom Built, Flooring - Hardwood, Recessed Lighting, Lighting - Overhead, Archway
Kitchen Flooring - Stone/Ceramic Tile, Dining Area, Countertops - Stone/Granite/Solid, Kitchen Island, Deck - Exterior, Exterior Access, Recessed Lighting, Stainless Steel Appliances, Lighting - Overhead
Interior
Interior Features Closet/Cabinets - Custom Built, Recessed Lighting, Closet - Double, Open Floor Plan, Bathroom - With Shower Stall, Countertops - Stone/Granite/Solid, Wet bar, Library, Foyer, Bonus Room, Bathroom, Game Room, Central Vacuum, Sauna/Steam/Hot Tub, Wired for Sound, High Speed Internet
Heating Forced Air, Oil, Fireplace
Cooling Central Air, Dual
Flooring Tile, Carpet, Hardwood, Flooring - Hardwood, Flooring - Stone/Ceramic Tile, Flooring - Wall to Wall Carpet
Fireplaces Number 2
Fireplaces Type Family Room, Wood / Coal / Pellet Stove
Appliance Range, Dishwasher, Microwave, Refrigerator, Washer, Dryer, Range Hood, Water Softener, Electric Water Heater, Tank Water Heater, Plumbed For Ice Maker, Utility Connections for Gas Range, Utility Connections for Gas Oven, Utility Connections for Electric Dryer
Laundry Flooring - Stone/Ceramic Tile, Main Level, Recessed Lighting, Washer Hookup, First Floor
Exterior
Exterior Feature Balcony, Rain Gutters, Storage, Professional Landscaping, Garden, Stone Wall
Garage Spaces 2.0
Community Features Walk/Jog Trails, Conservation Area, Highway Access
Utilities Available for Gas Range, for Gas Oven, for Electric Dryer, Washer Hookup, Icemaker Connection
Waterfront false
View Y/N Yes
View Scenic View(s)
Roof Type Shingle
Total Parking Spaces 20
Garage Yes
Building
Lot Description Wooded, Easements, Sloped
Foundation Concrete Perimeter
Sewer Private Sewer
Water Private
Others
Senior Community false
Read Less Info
Want to know what your home might be worth? Contact us for a FREE valuation!

Our team is ready to help you sell your home for the highest possible price ASAP
Bought with Scott McCluskey • Keller Williams Realty Greater Worcester
GET MORE INFORMATION

Broker-Owner






