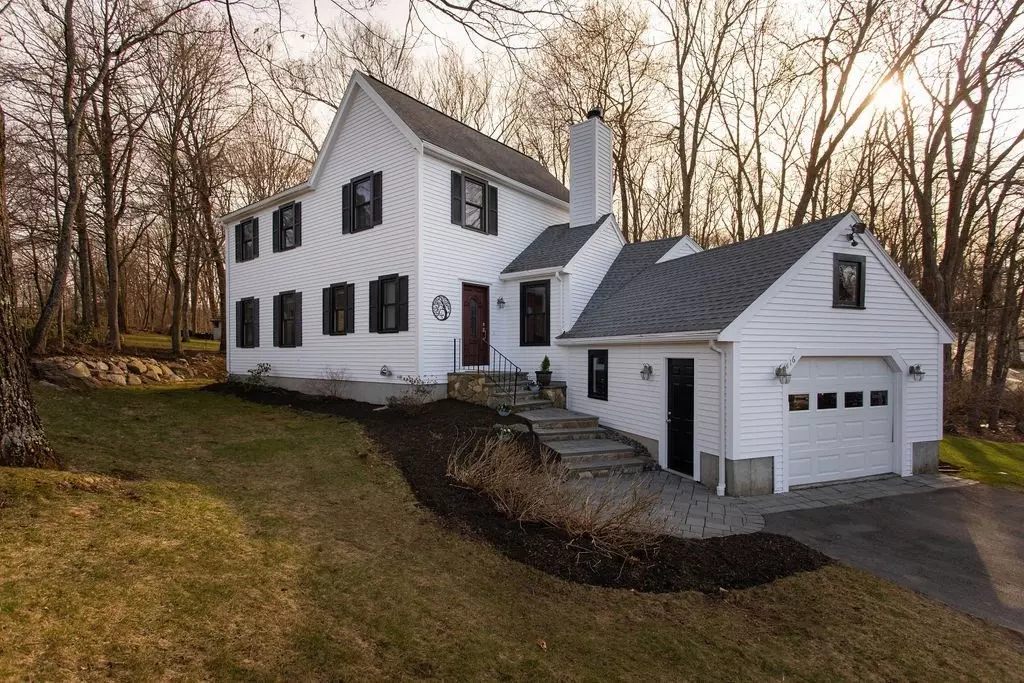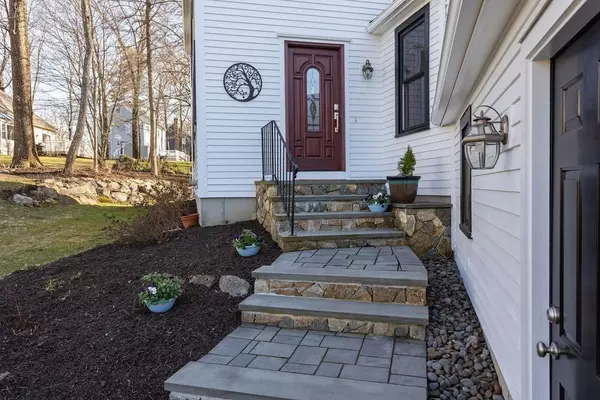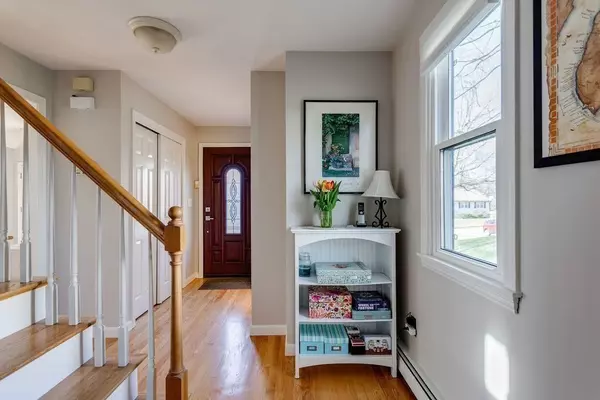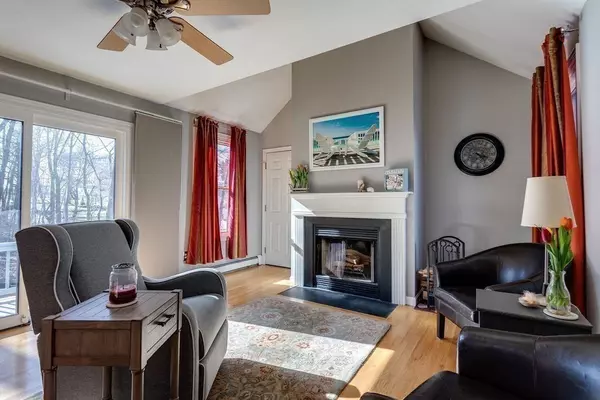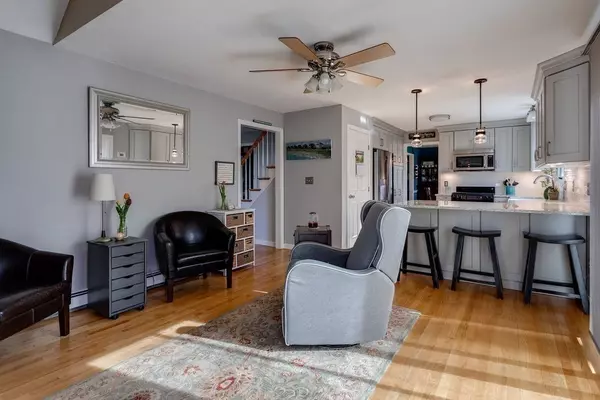$700,000
$624,900
12.0%For more information regarding the value of a property, please contact us for a free consultation.
4 Beds
2.5 Baths
1,848 SqFt
SOLD DATE : 05/25/2022
Key Details
Sold Price $700,000
Property Type Single Family Home
Sub Type Single Family Residence
Listing Status Sold
Purchase Type For Sale
Square Footage 1,848 sqft
Price per Sqft $378
MLS Listing ID 72965290
Sold Date 05/25/22
Style Colonial
Bedrooms 4
Full Baths 2
Half Baths 1
HOA Y/N false
Year Built 1995
Annual Tax Amount $6,843
Tax Year 2022
Lot Size 0.310 Acres
Acres 0.31
Property Description
Meticulously maintained, lovingly renovated contemporary Colonial available in desireable Floral School district! Stunning stonework invites guests to the main entry, while the garage provides direct access to the interior. You won't want to leave the stunningly renovated kitchen, connected by quartz peninsula to FP, vaulted ceiling family room. Spacious dining room and formal living area round out the main floor, but that's not all! Large bonus space with separate home office offers additional useable area in the LL, along with laundry and ample unfinished storage. Three good sized bedrooms upstairs with a smaller fourth room perfect for nursery or home office. Fresh paint throughout main levels. All new basement + upstairs flooring. 50 amp exterior power for hot tub! See attached list of upgrades. Set atop a gentle rise, beaming with ample sunlight and bordered by mature woods along the back, this lot offers both privacy and convenient access to area amentiies. A must see!
Location
State MA
County Worcester
Zoning RES B-
Direction Walnut or South St to Floral
Rooms
Family Room Vaulted Ceiling(s), Flooring - Hardwood, Exterior Access, Open Floorplan, Remodeled, Slider
Basement Full, Partially Finished, Interior Entry
Primary Bedroom Level Second
Dining Room Flooring - Hardwood, Lighting - Overhead
Kitchen Flooring - Hardwood, Countertops - Upgraded, Cabinets - Upgraded, Exterior Access, Remodeled, Stainless Steel Appliances, Peninsula, Lighting - Pendant, Lighting - Overhead
Interior
Interior Features Lighting - Overhead, Home Office, Bonus Room
Heating Baseboard, Natural Gas
Cooling None
Flooring Tile, Carpet, Hardwood, Wood Laminate, Flooring - Vinyl
Fireplaces Number 1
Fireplaces Type Family Room
Appliance Range, Dishwasher, Microwave, Refrigerator, Washer, Dryer, Gas Water Heater, Utility Connections for Gas Range, Utility Connections for Gas Dryer
Laundry In Basement, Washer Hookup
Exterior
Garage Spaces 1.0
Community Features Shopping, Tennis Court(s), Park, Walk/Jog Trails, Medical Facility, Bike Path, Conservation Area, Highway Access, House of Worship, Private School, Public School
Utilities Available for Gas Range, for Gas Dryer, Washer Hookup
Waterfront false
Waterfront Description Stream
Roof Type Shingle
Total Parking Spaces 4
Garage Yes
Building
Lot Description Easements, Sloped
Foundation Concrete Perimeter
Sewer Public Sewer
Water Public
Schools
Elementary Schools Floral
Middle Schools Sherwood/Oak
High Schools Shs
Read Less Info
Want to know what your home might be worth? Contact us for a FREE valuation!

Our team is ready to help you sell your home for the highest possible price ASAP
Bought with Bob Syngay • Ridge Hill Realty
GET MORE INFORMATION

Broker-Owner

