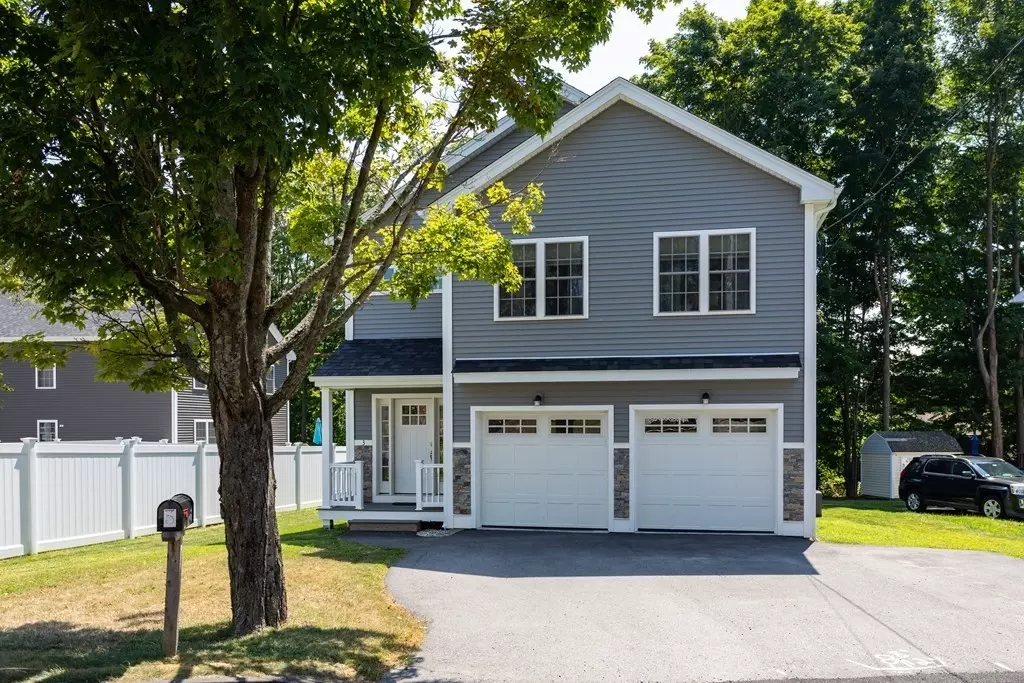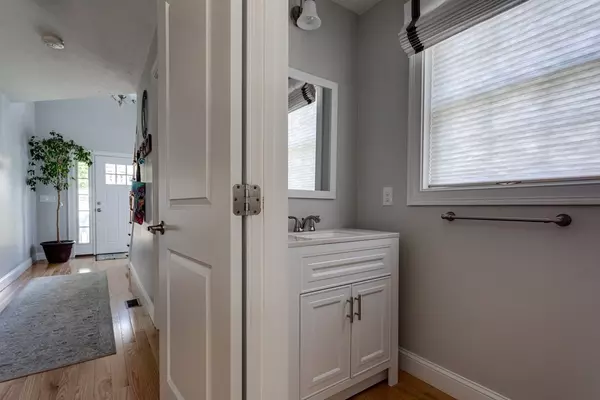$549,000
$529,000
3.8%For more information regarding the value of a property, please contact us for a free consultation.
4 Beds
2.5 Baths
2,190 SqFt
SOLD DATE : 10/31/2022
Key Details
Sold Price $549,000
Property Type Single Family Home
Sub Type Single Family Residence
Listing Status Sold
Purchase Type For Sale
Square Footage 2,190 sqft
Price per Sqft $250
MLS Listing ID 73022557
Sold Date 10/31/22
Style Colonial
Bedrooms 4
Full Baths 2
Half Baths 1
HOA Y/N false
Year Built 2018
Annual Tax Amount $6,961
Tax Year 2022
Lot Size 9,583 Sqft
Acres 0.22
Property Description
Welcome home to Smith Lane, located in the Nelson Place School district and close to the Holden line. This young colonial offers beautiful hardwood floors throughout the open concept main living area. Soft gray tones accent the kitchen with beautiful granite countertops with spacious island prefect for conversations and or meal prepping. The living room offers a cozy gas fireplace and sliding glass door to overlook the fenced in backyard. Upstairs are 4 generous sized bedrooms, 2 full bathrooms with double vanities and laundry. Two car garage with ample storage, dead end street with access to “Nick’s Woods” and the start of the Blue Square trail head. Easy access to I-190 & I-290 and Mass Pike & I-495 are about 15 minutes away. Come check out this wonderful home at our first open house Thursday, August 11 from 5-7pm.
Location
State MA
County Worcester
Zoning RS-7
Direction I-190 Left on Ararat Street Left on Brattle Right on Smith Lane
Rooms
Basement Full, Interior Entry, Concrete, Unfinished
Primary Bedroom Level Second
Dining Room Flooring - Hardwood, Open Floorplan, Lighting - Overhead
Kitchen Flooring - Hardwood, Dining Area, Countertops - Stone/Granite/Solid, Kitchen Island, Open Floorplan, Recessed Lighting, Stainless Steel Appliances, Gas Stove
Interior
Heating Forced Air, Natural Gas
Cooling Central Air
Flooring Tile, Hardwood, Wood Laminate
Fireplaces Number 1
Fireplaces Type Living Room
Appliance Range, Dishwasher, Disposal, Microwave, Refrigerator, Washer, Dryer, Gas Water Heater, Tank Water Heater, Utility Connections for Gas Range, Utility Connections for Electric Dryer
Laundry Second Floor
Exterior
Exterior Feature Rain Gutters
Garage Spaces 2.0
Fence Fenced
Community Features Public Transportation, Shopping, Park, Walk/Jog Trails, Golf, Medical Facility, Laundromat, Bike Path, Conservation Area, Highway Access, House of Worship, Private School, Public School, University
Utilities Available for Gas Range, for Electric Dryer
Waterfront false
Waterfront Description Beach Front, Lake/Pond, 1 to 2 Mile To Beach, Beach Ownership(Public)
Roof Type Shingle
Total Parking Spaces 3
Garage Yes
Building
Lot Description Easements, Cleared
Foundation Concrete Perimeter
Sewer Public Sewer
Water Public
Read Less Info
Want to know what your home might be worth? Contact us for a FREE valuation!

Our team is ready to help you sell your home for the highest possible price ASAP
Bought with Alexa Sanchez • StartPoint Realty
GET MORE INFORMATION

Broker-Owner






