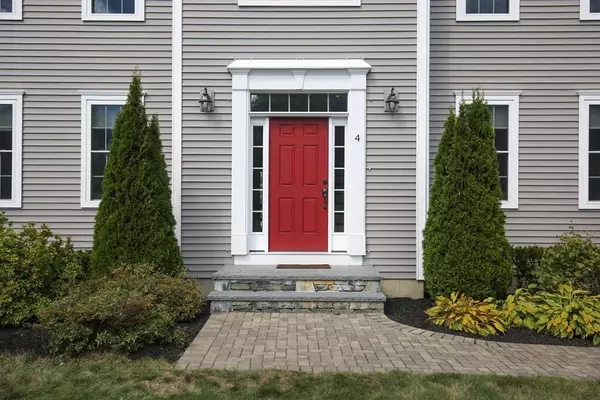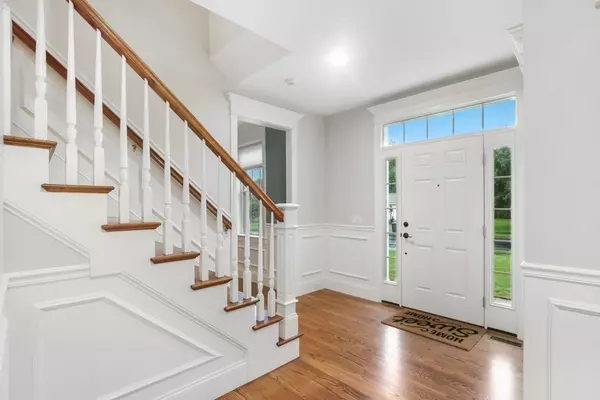$1,050,000
$1,050,000
For more information regarding the value of a property, please contact us for a free consultation.
4 Beds
3 Baths
2,895 SqFt
SOLD DATE : 12/12/2022
Key Details
Sold Price $1,050,000
Property Type Single Family Home
Sub Type Single Family Residence
Listing Status Sold
Purchase Type For Sale
Square Footage 2,895 sqft
Price per Sqft $362
MLS Listing ID 73041571
Sold Date 12/12/22
Style Colonial
Bedrooms 4
Full Baths 3
HOA Y/N false
Year Built 2016
Annual Tax Amount $10,276
Tax Year 2022
Lot Size 0.460 Acres
Acres 0.46
Property Sub-Type Single Family Residence
Property Description
Come explore this stunning, like-new Colonial situated in a welcoming neighborhood on a dead-end road. Gleaming hardwood floors, abundant natural light, and substantial millwork throughout. Main living level offers a full bath, garage access, and a spacious, open floorplan perfect for entertaining. Light filled chef's kitchen with upgraded + expanded cabinetry, SS appliances, gas cooktop and wall ovens. Expansive primary suite w/ double closets, seating nook, and bathroom containing separate shower and jetted tub, each lined with sophisticated tile finish. Study/bonus room + laundry are also conveniently located on second level. Large, unfinished basement for future expansion potential; pull down attic provides additional storage. Upgraded landscaping includes paver patio + mature arborvitaes lining side and rear of property. Easy access to Rts 20 / 9 / 290 and all area amenities. OFFERS REQUESTED by 4pm, Friday, 9/30. Saturday OPEN HOUSE CANCELLED.
Location
State MA
County Worcester
Zoning RUR B
Direction Cherry St to Heywood St
Rooms
Family Room Flooring - Hardwood, Open Floorplan, Lighting - Overhead, Crown Molding
Basement Full, Interior Entry, Bulkhead, Unfinished
Primary Bedroom Level Second
Dining Room Flooring - Hardwood, Lighting - Overhead, Crown Molding
Kitchen Flooring - Hardwood, Dining Area, Countertops - Stone/Granite/Solid, Kitchen Island, Cabinets - Upgraded, Exterior Access, Open Floorplan, Slider, Stainless Steel Appliances, Gas Stove, Lighting - Pendant, Lighting - Overhead
Interior
Interior Features Lighting - Overhead, Study
Heating Forced Air, Natural Gas
Cooling Central Air
Flooring Tile, Hardwood, Flooring - Hardwood
Fireplaces Number 1
Fireplaces Type Living Room
Appliance Oven, Dishwasher, Disposal, Countertop Range, Refrigerator, Washer, Dryer, Range Hood, Gas Water Heater, Utility Connections for Gas Range, Utility Connections for Gas Oven, Utility Connections for Gas Dryer
Laundry Gas Dryer Hookup, Washer Hookup, Second Floor
Exterior
Garage Spaces 2.0
Community Features Shopping, Tennis Court(s), Park, Walk/Jog Trails, Golf, Medical Facility, Laundromat, Bike Path, Conservation Area, Highway Access, House of Worship, Private School, Public School
Utilities Available for Gas Range, for Gas Oven, for Gas Dryer, Washer Hookup
Roof Type Shingle
Total Parking Spaces 4
Garage Yes
Building
Lot Description Cleared, Level
Foundation Concrete Perimeter
Sewer Public Sewer
Water Public
Architectural Style Colonial
Schools
Elementary Schools Floral
Middle Schools Sherwood/Oak
High Schools Shrewsbury Hs
Read Less Info
Want to know what your home might be worth? Contact us for a FREE valuation!

Our team is ready to help you sell your home for the highest possible price ASAP
Bought with Collins Team • Collins & Demac Real Estate
GET MORE INFORMATION
Broker-Owner






