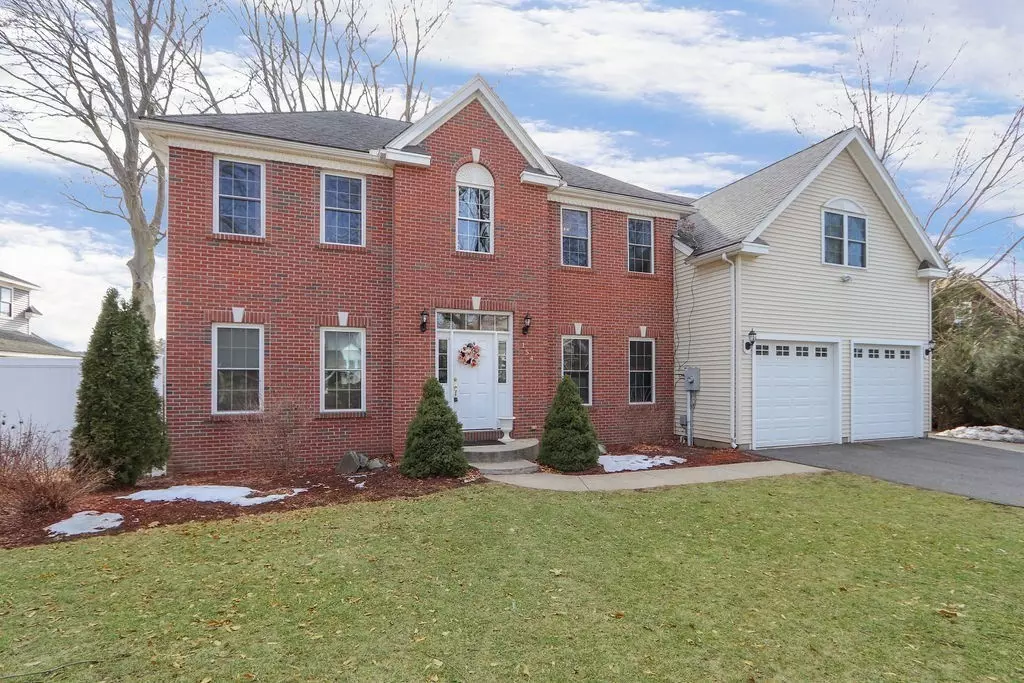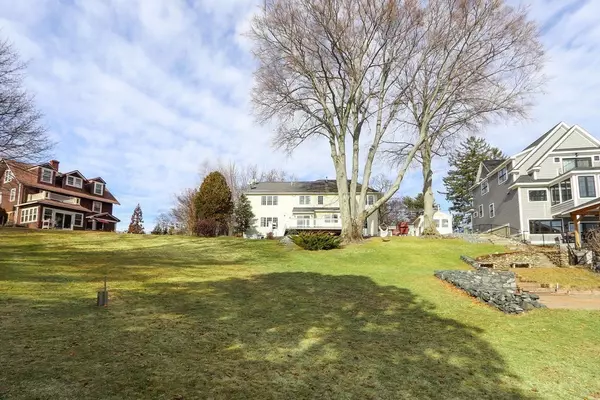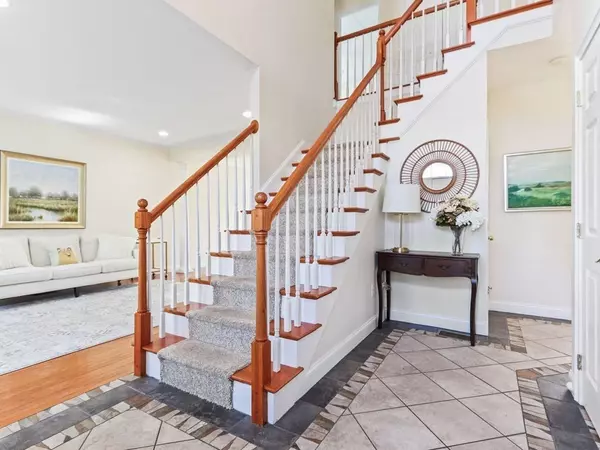$1,075,000
$1,350,000
20.4%For more information regarding the value of a property, please contact us for a free consultation.
4 Beds
2.5 Baths
3,366 SqFt
SOLD DATE : 05/30/2023
Key Details
Sold Price $1,075,000
Property Type Single Family Home
Sub Type Single Family Residence
Listing Status Sold
Purchase Type For Sale
Square Footage 3,366 sqft
Price per Sqft $319
MLS Listing ID 73089232
Sold Date 05/30/23
Style Colonial
Bedrooms 4
Full Baths 2
Half Baths 1
HOA Y/N false
Year Built 2004
Annual Tax Amount $13,295
Tax Year 2023
Lot Size 0.370 Acres
Acres 0.37
Property Description
RARE, large lakefront colonial with nearly 25' of Lake Quinsigamond frontage is now available! Don't miss this incredible opportunity to own it all: well-maintained, spacious floorplan plus expansive outdoor enjoyment in a large yard with bonus shed, playground, paver patios and dock! Welcoming, light-filled entry connects main floor study, formal sitting room and elegant kitchen with island seating. Fireplaced family room and dining room offer stunning water views. Generously sized waterview primary suite with fireplaced sitting room, oversized custom closet and en-suite bath with standing shower and separate soaking tub provides a daily oasis! Full size second floor laundry room for easy access from all secondary bedrooms. Bonus en-suite bedroom. Unfinished basement with full egress offers possible future expansion opportunity. Ample storage throughout. Conveniently located, 3 min drive to Whole Foods, Trader Joes and Starbucks.
Location
State MA
County Worcester
Zoning RES B-
Direction From Rt 9, take S Quinsigamond down past Napoli and the home will be on the right.
Rooms
Family Room Ceiling Fan(s), Flooring - Wall to Wall Carpet, Lighting - Overhead
Basement Full, Walk-Out Access, Interior Entry, Unfinished
Primary Bedroom Level Second
Dining Room Flooring - Hardwood, Lighting - Overhead
Kitchen Flooring - Hardwood, Dining Area, Pantry, Countertops - Stone/Granite/Solid, Kitchen Island, Exterior Access, Lighting - Pendant, Lighting - Overhead
Interior
Interior Features Lighting - Overhead, Study
Heating Forced Air, Natural Gas
Cooling Central Air
Flooring Tile, Carpet, Hardwood, Flooring - Hardwood
Fireplaces Number 2
Fireplaces Type Family Room, Master Bedroom
Appliance Oven, Microwave, Countertop Range, Refrigerator, Washer, Dryer, Gas Water Heater, Utility Connections for Gas Range, Utility Connections for Electric Oven, Utility Connections for Electric Dryer
Laundry Closet/Cabinets - Custom Built, Flooring - Stone/Ceramic Tile, Electric Dryer Hookup, Washer Hookup, Lighting - Overhead, Second Floor
Exterior
Exterior Feature Storage
Garage Spaces 2.0
Community Features Public Transportation, Shopping, Tennis Court(s), Park, Walk/Jog Trails, Medical Facility, Laundromat, Bike Path, Conservation Area, Highway Access, House of Worship, Private School, Public School
Utilities Available for Gas Range, for Electric Oven, for Electric Dryer, Washer Hookup
Waterfront true
Waterfront Description Waterfront, Lake, Frontage, Direct Access
View Y/N Yes
View Scenic View(s)
Roof Type Shingle
Total Parking Spaces 4
Garage Yes
Building
Lot Description Easements, Cleared, Sloped
Foundation Concrete Perimeter
Sewer Public Sewer
Water Public
Others
Senior Community false
Read Less Info
Want to know what your home might be worth? Contact us for a FREE valuation!

Our team is ready to help you sell your home for the highest possible price ASAP
Bought with Andrea Beth Castinetti • Castinetti Realty Group
GET MORE INFORMATION

Broker-Owner






