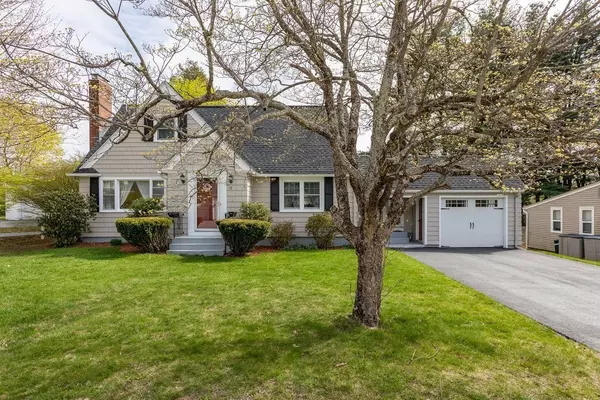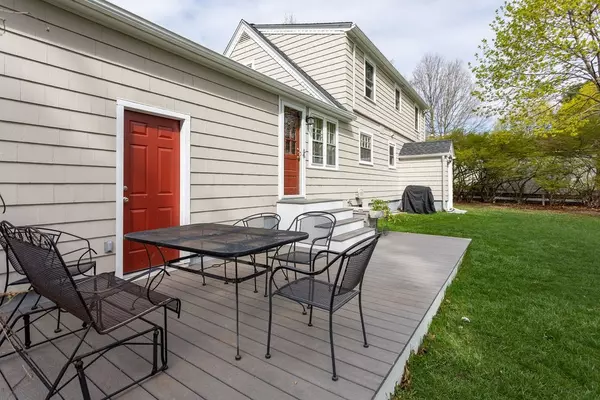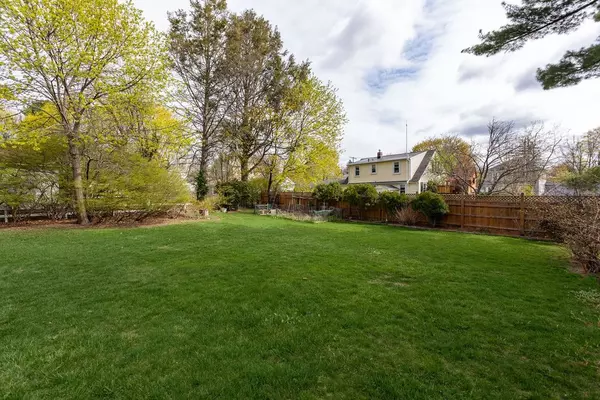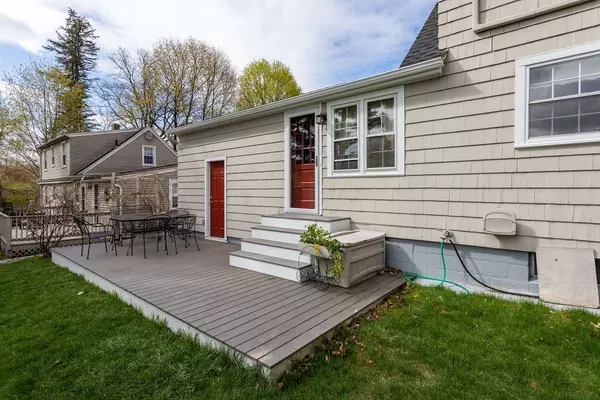$605,000
$549,900
10.0%For more information regarding the value of a property, please contact us for a free consultation.
3 Beds
2 Baths
1,728 SqFt
SOLD DATE : 06/05/2023
Key Details
Sold Price $605,000
Property Type Single Family Home
Sub Type Single Family Residence
Listing Status Sold
Purchase Type For Sale
Square Footage 1,728 sqft
Price per Sqft $350
MLS Listing ID 73103317
Sold Date 06/05/23
Style Cape
Bedrooms 3
Full Baths 2
HOA Y/N false
Year Built 1953
Annual Tax Amount $5,508
Tax Year 2023
Lot Size 10,018 Sqft
Acres 0.23
Property Description
OH CANCELLED; OFFER ACCEPTED! Lovingly maintained charming Cape tucked at the back of a dead end street, yet with easy access to town fields / center shopping. Three bedrooms, including one on the main level! Bonus mudroom/breezeway currently in operation as a multi-use space. Cozy kitchen w/ SS appliances, upgraded counters, and breakfast bar (added '20). Generously sized dining room and fireplaced living area both offer custom built in cabinetry/shelving for added storage and beauty. Main level bathroom updated in '20. Large, level, fenced-in yard perfect for outdoor enjoyment; mature blueberry bushes + garden beds in place ready for new owners! Primary heating converted from oil to gas prior to the installation of three heating/cooling zones in '18 (ductless heat pump system). Electrical service upgraded to 200 amps, also in '18. Some main floor windows replaced in '17; Anderson upstairs windows installed since '11. New roof and driveway in '20; fresh exterior paint in '21.
Location
State MA
County Worcester
Zoning RES B-
Direction Maple St to Fiske St
Rooms
Basement Full, Interior Entry, Unfinished
Primary Bedroom Level Main, First
Dining Room Closet/Cabinets - Custom Built, Flooring - Hardwood, Chair Rail, Lighting - Overhead, Archway
Kitchen Flooring - Stone/Ceramic Tile, Countertops - Stone/Granite/Solid, Breakfast Bar / Nook, Recessed Lighting, Lighting - Overhead, Crown Molding
Interior
Interior Features Closet, Breezeway, Mud Room
Heating Baseboard, Heat Pump, Natural Gas, Ductless
Cooling Heat Pump, Ductless
Flooring Wood, Tile, Flooring - Wood
Fireplaces Number 1
Fireplaces Type Living Room
Appliance Range, Dishwasher, Microwave, Refrigerator, Utility Connections for Electric Range, Utility Connections for Electric Dryer
Laundry Electric Dryer Hookup, Washer Hookup, In Basement
Exterior
Garage Spaces 1.0
Fence Fenced/Enclosed
Community Features Public Transportation, Park, Walk/Jog Trails, Medical Facility, Bike Path, Highway Access, House of Worship, Private School, Public School
Utilities Available for Electric Range, for Electric Dryer, Washer Hookup
Waterfront false
Roof Type Shingle
Total Parking Spaces 4
Garage Yes
Building
Lot Description Level
Foundation Block
Sewer Public Sewer
Water Public
Schools
Elementary Schools Beal Elementary
Middle Schools Sherwood/Oak
High Schools Shs
Others
Senior Community false
Read Less Info
Want to know what your home might be worth? Contact us for a FREE valuation!

Our team is ready to help you sell your home for the highest possible price ASAP
Bought with Jay Allen • Realty Executives Boston West
GET MORE INFORMATION

Broker-Owner






