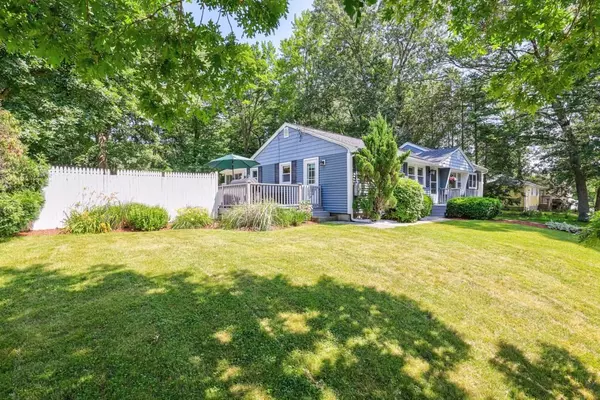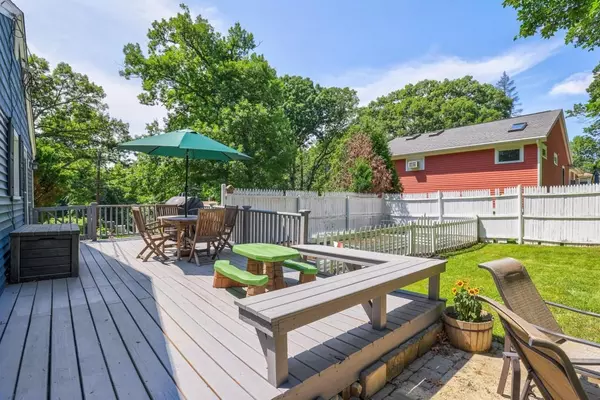$647,000
$589,000
9.8%For more information regarding the value of a property, please contact us for a free consultation.
3 Beds
2.5 Baths
2,003 SqFt
SOLD DATE : 09/01/2023
Key Details
Sold Price $647,000
Property Type Single Family Home
Sub Type Single Family Residence
Listing Status Sold
Purchase Type For Sale
Square Footage 2,003 sqft
Price per Sqft $323
MLS Listing ID 73138001
Sold Date 09/01/23
Style Raised Ranch
Bedrooms 3
Full Baths 2
Half Baths 1
HOA Y/N false
Year Built 1960
Annual Tax Amount $6,092
Tax Year 2022
Lot Size 0.410 Acres
Acres 0.41
Property Description
Welcome home to 111 Howe Ave! This sprawling ranch is ready for its new owners! As you enter you will see gorgeous hardwood floors & an open concept living/kitchen and dining room. Kitchen has stainless steel appliances, granite countertops and tile backsplash and is adjacent to the dining room along with access to the deck. Living room has a large picture window and plenty of space for entertaining! The primary suite is complete with cathedral ceilings, full en suite and walk in closet! There are 2 additional bedrooms & another full bathroom on the main level along with an additional family room/bonus room that leads to the 4 season sunroom. The partially finished lower level offers a kitchenette & additional bonus room that could be an office, bedroom, flex space & more. Home has central AC & a beautifully maintained back yard, almost a half acre, including a storage shed & garden area.2 year old roof! So close to shopping, major routes & the new Beal elementary school.
Location
State MA
County Worcester
Zoning RES B-
Direction Lake St to Howe Ave
Rooms
Basement Full, Partially Finished, Interior Entry, Garage Access
Primary Bedroom Level First
Interior
Interior Features Bonus Room, Mud Room, Kitchen, Sun Room
Heating Baseboard, Natural Gas
Cooling Central Air
Flooring Tile, Carpet, Hardwood
Fireplaces Number 1
Appliance Range, Dishwasher, Disposal, Microwave, Refrigerator, Washer, Dryer
Exterior
Exterior Feature Deck - Wood, Patio, Rain Gutters, Storage, Fenced Yard, Garden
Garage Spaces 2.0
Fence Fenced/Enclosed, Fenced
Community Features Public Transportation, Shopping, Park, Walk/Jog Trails, Golf, Medical Facility, Laundromat, Bike Path, Highway Access, House of Worship, Marina, Private School, Public School, T-Station, University
Waterfront false
Roof Type Shingle
Total Parking Spaces 4
Garage Yes
Building
Lot Description Cleared, Gentle Sloping
Foundation Concrete Perimeter
Sewer Public Sewer
Water Public
Schools
Elementary Schools New Beal School
Middle Schools Sherwood Middle
High Schools Shrewsbury High
Others
Senior Community false
Read Less Info
Want to know what your home might be worth? Contact us for a FREE valuation!

Our team is ready to help you sell your home for the highest possible price ASAP
Bought with Geetanjali Virmani • Castinetti Realty Group
GET MORE INFORMATION

Broker-Owner






