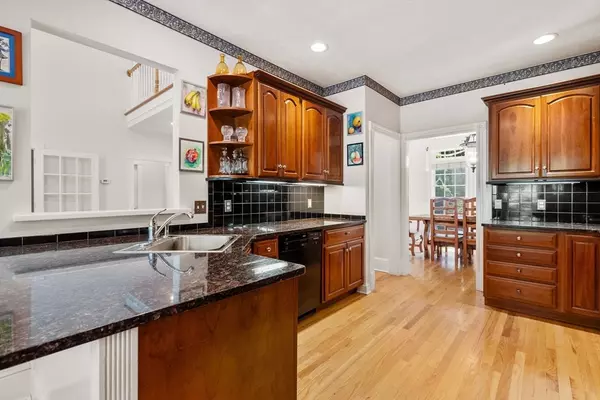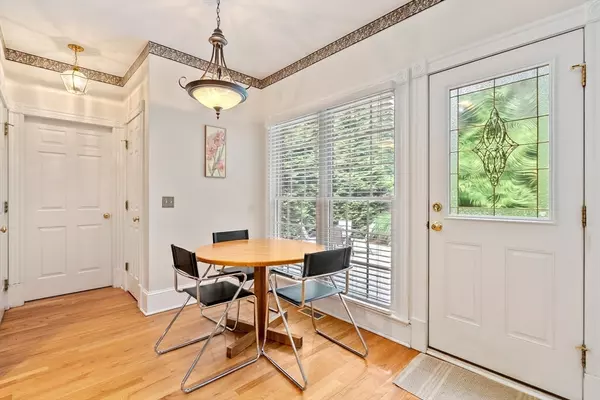$790,000
$775,000
1.9%For more information regarding the value of a property, please contact us for a free consultation.
5 Beds
3 Baths
3,418 SqFt
SOLD DATE : 07/31/2024
Key Details
Sold Price $790,000
Property Type Single Family Home
Sub Type Single Family Residence
Listing Status Sold
Purchase Type For Sale
Square Footage 3,418 sqft
Price per Sqft $231
MLS Listing ID 73251036
Sold Date 07/31/24
Style Colonial
Bedrooms 5
Full Baths 3
HOA Y/N false
Year Built 1999
Annual Tax Amount $10,266
Tax Year 2024
Lot Size 0.320 Acres
Acres 0.32
Property Description
One Spring Valley Road, an exquisite 5 bedroom, 3 bathroom home nestled in Worcester’s desirable West Side. This home spans an impressive 3,418 square feet, featuring top-notch construction with a timeless brick exterior and soaring ceilings that enhance the sense of space and luxury. This home is adorned with hardwood floors throughout, promising durability and easy maintenance. Each room bathes in natural light, highlighting the expansive layout that’s both functional and elegantly designed. The first-floor bedroom and laundry add convenience, catering to modern living needs and accessibility. The living experience extends outdoors where a thoughtfully fenced yard offers privacy and safety, perfect for relaxation and entertainment. It’s an ideal space for spending time with family and friends or enjoying a quiet moment in a serene setting. MULTIPLE OFFERS IN HAND - ALL OFFERS DUE MONDAY, JUNE 17TH BY 3:00PM. SELLERS WILL RESPOND BY 12:00 JUNE 18TH.
Location
State MA
County Worcester
Zoning RS-10
Direction Salisbury to Spring Valley - Driveway on Salisbury Street
Rooms
Family Room Cathedral Ceiling(s), Ceiling Fan(s), Flooring - Hardwood, French Doors, Recessed Lighting
Basement Full, Garage Access
Primary Bedroom Level Second
Dining Room Flooring - Hardwood
Kitchen Closet, Flooring - Hardwood, Dining Area, Countertops - Stone/Granite/Solid, Breakfast Bar / Nook, Exterior Access, Recessed Lighting, Gas Stove
Interior
Interior Features Central Vacuum
Heating Forced Air, Natural Gas
Cooling Central Air
Flooring Tile, Hardwood
Fireplaces Number 1
Fireplaces Type Family Room
Appliance Gas Water Heater, Water Heater, Oven, Dishwasher, Disposal, Microwave, Range, Refrigerator, Washer, Dryer, Vacuum System
Laundry Flooring - Stone/Ceramic Tile, Washer Hookup, First Floor
Exterior
Exterior Feature Patio, Rain Gutters, Fenced Yard
Garage Spaces 2.0
Fence Fenced/Enclosed, Fenced
Utilities Available for Gas Range, Washer Hookup, Generator Connection
Waterfront false
Roof Type Shingle
Total Parking Spaces 2
Garage Yes
Building
Lot Description Corner Lot
Foundation Concrete Perimeter
Sewer Public Sewer
Water Public
Others
Senior Community false
Read Less Info
Want to know what your home might be worth? Contact us for a FREE valuation!

Our team is ready to help you sell your home for the highest possible price ASAP
Bought with Andrea Beth Castinetti • Castinetti Realty Group
GET MORE INFORMATION

Broker-Owner






