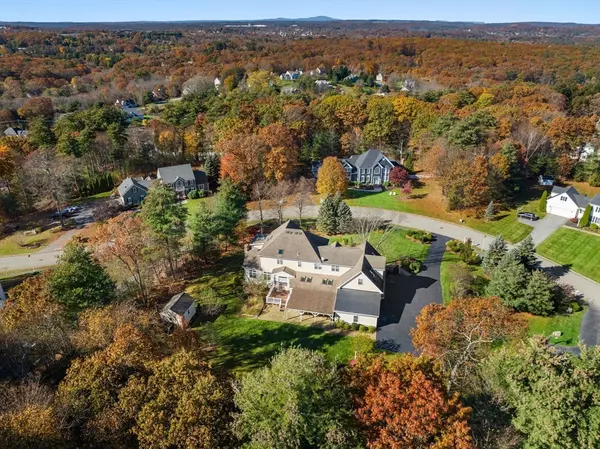$995,000
$969,000
2.7%For more information regarding the value of a property, please contact us for a free consultation.
5 Beds
4 Baths
3,676 SqFt
SOLD DATE : 08/01/2024
Key Details
Sold Price $995,000
Property Type Single Family Home
Sub Type Single Family Residence
Listing Status Sold
Purchase Type For Sale
Square Footage 3,676 sqft
Price per Sqft $270
MLS Listing ID 73258851
Sold Date 08/01/24
Style Colonial
Bedrooms 5
Full Baths 4
HOA Y/N false
Year Built 2000
Annual Tax Amount $13,604
Tax Year 2024
Lot Size 1.380 Acres
Acres 1.38
Property Description
Welcome to 13 Cortland Dr, Hudson! Come take a look & be prepared to fall in love with this beautifully appointed 5 bedroom 4 bath Colonial on over an acre of land in one of the finest Eastside neighborhoods near the Sudbury/Stow line! Open floor plan is an entertaining delight! Gleaming hardwoods, large eat in kitchen is perfect for entertaining that opens up to a sunken living room, formal dining room, office and a gorgeous fully enclosed, heated sunroom that leads out to the back deck. 1 bedroom is on main level including a full bathroom and access to the 3 car garage. 2 separate stair cases lead to the second level where you will find 4 large bedrooms, beautiful primary with en suite and 2 closets & laundry room. Sitting area upstairs in the 2nd story foyer with vaulted ceilings. Endless possibilities in the basement with French doors leading out the the gorgeous backyard. Over an acre of land with 2 sheds and swingset. Your oasis awaits! Don't miss out on the spectacular home
Location
State MA
County Middlesex
Zoning SA5
Direction USE GPS
Rooms
Basement Full, Walk-Out Access, Unfinished
Interior
Heating Forced Air
Cooling Central Air
Flooring Wood, Tile
Fireplaces Number 1
Appliance Range, Oven, Dishwasher, Disposal, Microwave, Refrigerator, Freezer, Washer, Dryer
Exterior
Exterior Feature Porch, Deck - Wood, Patio, Storage
Garage Spaces 3.0
Community Features Shopping, Park, Walk/Jog Trails, Golf, Medical Facility, Bike Path, Conservation Area, Highway Access, House of Worship, Public School
Utilities Available for Gas Range
Waterfront false
Roof Type Shingle
Total Parking Spaces 6
Garage Yes
Building
Lot Description Wooded, Cleared, Level
Foundation Concrete Perimeter
Sewer Public Sewer
Water Public
Others
Senior Community false
Read Less Info
Want to know what your home might be worth? Contact us for a FREE valuation!

Our team is ready to help you sell your home for the highest possible price ASAP
Bought with Find Your Village Real Estate Team • Keller Williams Realty Boston Northwest
GET MORE INFORMATION

Broker-Owner






