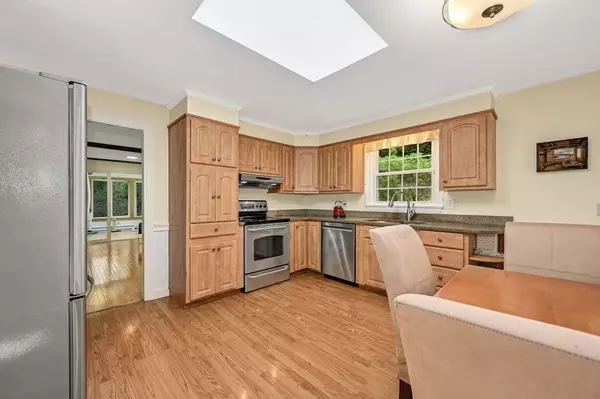$575,000
$579,900
0.8%For more information regarding the value of a property, please contact us for a free consultation.
3 Beds
2 Baths
2,305 SqFt
SOLD DATE : 08/08/2024
Key Details
Sold Price $575,000
Property Type Single Family Home
Sub Type Single Family Residence
Listing Status Sold
Purchase Type For Sale
Square Footage 2,305 sqft
Price per Sqft $249
Subdivision Hancock Hill
MLS Listing ID 73243838
Sold Date 08/08/24
Style Ranch
Bedrooms 3
Full Baths 2
HOA Y/N false
Year Built 1957
Annual Tax Amount $6,224
Tax Year 2023
Lot Size 10,018 Sqft
Acres 0.23
Property Description
Don’t miss this opportunity to move in to this turnkey ranch style home with all the features you want for day to day living and entertaining. This 3 Bed/2 Bath offers central air, updated kitchen, oversized 2 car garage, generator (2015) and loads of storage. Relax with a book and enjoy the tree house like three season sun-room with deck access. Additionally, you can spread out with two living spaces plus a bonus room on the lower level. You will find loads of character with hardwood floors, crown moldings, large windows, chair rails and wood burning fireplace. Roof installed 2015, hot water tank replaced in 2018, refrigerator/dw 2021.This home is located in a popular west side location with mature greenery and conveniently located to downtown, 190/290, commuter rail, Polar Park, Hanover Theatre, restaurants, museums, colleges and more. Quick—make an offer before it is gone!
Location
State MA
County Worcester
Area West Side
Zoning RS-10
Direction Hancock Hill to Ardmore
Rooms
Family Room Flooring - Hardwood
Basement Full
Primary Bedroom Level First
Dining Room Flooring - Hardwood
Kitchen Countertops - Stone/Granite/Solid, Stainless Steel Appliances
Interior
Interior Features Ceiling Fan(s), Sun Room, Bonus Room
Heating Baseboard, Natural Gas
Cooling Central Air
Flooring Hardwood, Flooring - Hardwood, Flooring - Wall to Wall Carpet
Fireplaces Number 1
Fireplaces Type Living Room
Appliance Gas Water Heater, Water Heater, Range, Dishwasher, Disposal, Refrigerator, Washer, Dryer
Laundry In Basement
Exterior
Exterior Feature Deck - Wood
Garage Spaces 2.0
Community Features Public Transportation, Shopping, Tennis Court(s), Park, Walk/Jog Trails, Golf, Medical Facility, Laundromat, Bike Path, Highway Access, House of Worship, Private School, Public School, T-Station, University
Utilities Available Generator Connection
Waterfront false
Roof Type Shingle
Total Parking Spaces 2
Garage Yes
Building
Lot Description Wooded, Sloped
Foundation Concrete Perimeter
Sewer Public Sewer
Water Public
Schools
Elementary Schools Nelson Place
Middle Schools Forest Grove
High Schools Doherty H.S.
Others
Senior Community false
Acceptable Financing Contract
Listing Terms Contract
Read Less Info
Want to know what your home might be worth? Contact us for a FREE valuation!

Our team is ready to help you sell your home for the highest possible price ASAP
Bought with Mary V. Surette • Coldwell Banker Realty - Worcester
GET MORE INFORMATION

Broker-Owner






