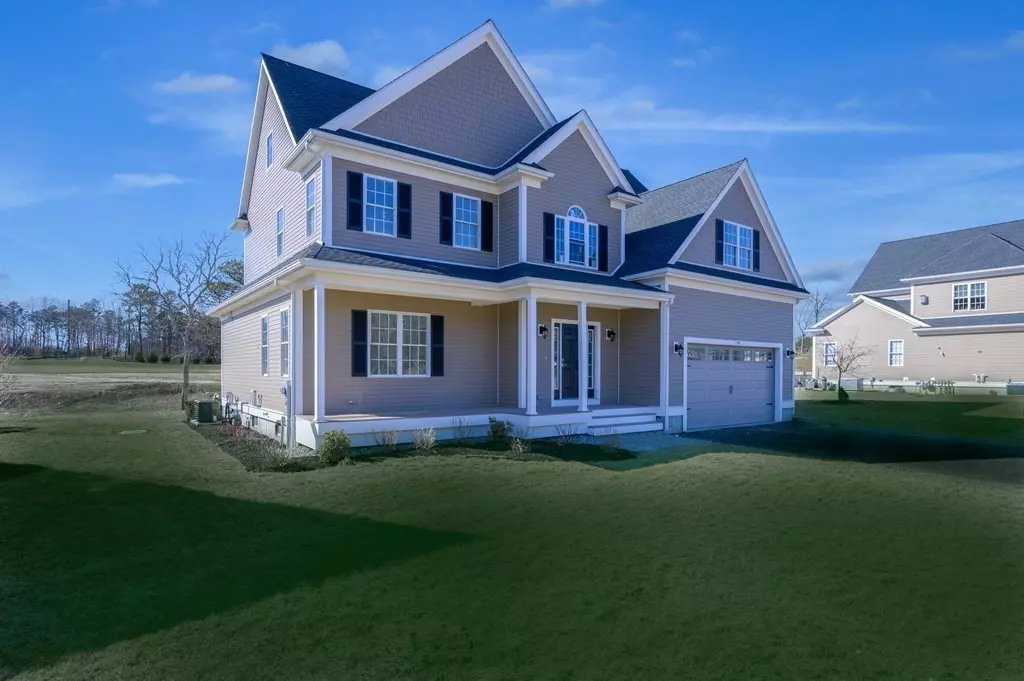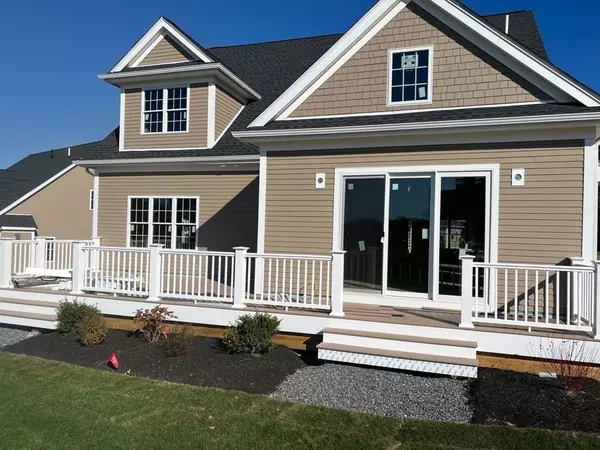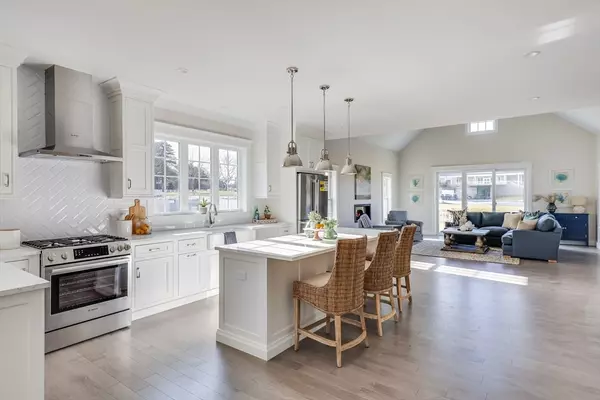$1,149,000
$1,149,000
For more information regarding the value of a property, please contact us for a free consultation.
3 Beds
2.5 Baths
2,625 SqFt
SOLD DATE : 08/08/2024
Key Details
Sold Price $1,149,000
Property Type Single Family Home
Sub Type Single Family Residence
Listing Status Sold
Purchase Type For Sale
Square Footage 2,625 sqft
Price per Sqft $437
Subdivision Cape Club Estates
MLS Listing ID 73195839
Sold Date 08/08/24
Style Cape
Bedrooms 3
Full Baths 2
Half Baths 1
HOA Fees $375/mo
HOA Y/N true
Year Built 2024
Tax Year 2024
Lot Size 10,018 Sqft
Acres 0.23
Property Description
New Construction at the Cape Club Estates!! Ready to enjoy Summer 2024 in Falmouth's Newest Golf Community!! You will be impressed w/ this custom-built single-family home. The 28-unit community abuts The Cape Club w/ its 18-hole championship golf course & a new club house w/ fine dining. The luxurious interior details are designed to delight the most discerning buyer. This ''Lighthouse'' model is 2,625 sq ft w/ an open floor plan concept ideal for the casual Cape Cod lifestyle. Key features of this 3 bed, 2.5 bath home include: central a/c, hardwood floors, gas fireplace, custom kitchen cabinetry, spacious decks for summer enjoyment and 2 car garages. All Homes comes w/ a 1-year Cape Club Membership. Don't miss this opportunity!!
Location
State MA
County Barnstable
Area East Falmouth
Zoning AGAA
Direction Rt 151 to Falmouth Woods Rd. Take 1st Rt on Cape Club Rd If using a GPS-enter 125 Falmouth Woods Rd
Rooms
Family Room Closet, Flooring - Hardwood, Open Floorplan
Basement Full, Interior Entry, Bulkhead, Concrete, Unfinished
Primary Bedroom Level Main, First
Dining Room Flooring - Hardwood, Open Floorplan, Recessed Lighting, Lighting - Overhead, Crown Molding
Kitchen Flooring - Hardwood, Countertops - Stone/Granite/Solid, Kitchen Island, Cabinets - Upgraded, Open Floorplan, Recessed Lighting
Interior
Interior Features Walk-up Attic
Heating Forced Air
Cooling Central Air
Flooring Tile, Carpet, Hardwood
Fireplaces Number 1
Fireplaces Type Living Room
Appliance Gas Water Heater, Water Heater, Range, Dishwasher, Microwave, Refrigerator, Range Hood, Plumbed For Ice Maker
Laundry Flooring - Stone/Ceramic Tile, First Floor, Gas Dryer Hookup, Electric Dryer Hookup, Washer Hookup
Exterior
Exterior Feature Porch, Deck - Composite, Rain Gutters, Professional Landscaping, Sprinkler System, Screens, Stone Wall
Garage Spaces 2.0
Community Features Public Transportation, Pool, Walk/Jog Trails, Golf, Medical Facility, Bike Path, Conservation Area, Highway Access, House of Worship, Marina, Public School, Sidewalks
Utilities Available for Gas Range, for Electric Range, for Gas Dryer, for Electric Dryer, Washer Hookup, Icemaker Connection
Waterfront false
Waterfront Description Beach Front,Ocean,1 to 2 Mile To Beach,Beach Ownership(Public)
View Y/N Yes
View Scenic View(s)
Roof Type Shingle
Total Parking Spaces 4
Garage Yes
Building
Lot Description Cleared, Level
Foundation Concrete Perimeter
Sewer Private Sewer
Water Public
Schools
Elementary Schools Falmouth
Middle Schools Falmouth
High Schools Falmouth
Others
Senior Community false
Read Less Info
Want to know what your home might be worth? Contact us for a FREE valuation!

Our team is ready to help you sell your home for the highest possible price ASAP
Bought with Livia Freitas Monteforte • Compass
GET MORE INFORMATION

Broker-Owner






