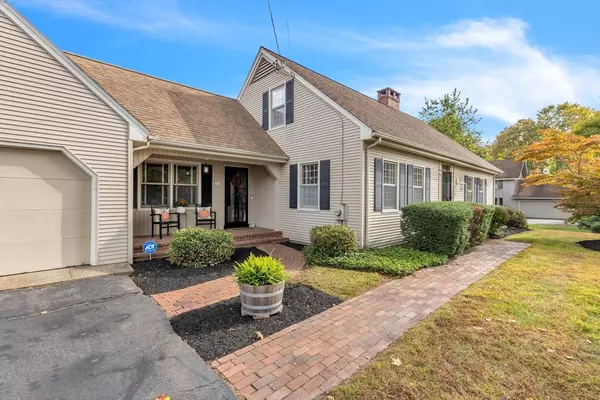$515,000
$494,900
4.1%For more information regarding the value of a property, please contact us for a free consultation.
3 Beds
3 Baths
2,001 SqFt
SOLD DATE : 11/22/2024
Key Details
Sold Price $515,000
Property Type Single Family Home
Sub Type Single Family Residence
Listing Status Sold
Purchase Type For Sale
Square Footage 2,001 sqft
Price per Sqft $257
MLS Listing ID 73297702
Sold Date 11/22/24
Style Cape
Bedrooms 3
Full Baths 3
HOA Y/N false
Year Built 1975
Annual Tax Amount $6,152
Tax Year 2024
Lot Size 0.500 Acres
Acres 0.5
Property Description
This 3 Bedroom, 3 Full Bath Home will have you at HELLO! A beautifully updated kitchen will be the heart of the home with gorgeous quartz countertops & open to the dining room for easy living. Looking for a spacious 1st Floor Laundry/MUDROOM for storage, backpacks, etc? This one will impress. BOTH family room & living room have fireplaces for cozy fall nights. The second level offers an Ensuite Primary with newly renovated bath (2018), two more bedrooms, another full bath and a walk-in cedar closet. Amenities include C/Air, Custom Wood Blinds, Google Doorbell, Whip City Fiber, Hardwood throughout most of the home, Pocket Doors, Built-ins, Pella Windows. Exterior will boast a private fenced yard, fire pit and irrigation. The HUGE 1,500+ SF basement adds potential for more living space, storage & wine cellar. Located on a cul-de-sac within walking distance to Westfield University and Stanley Park.
Location
State MA
County Hampden
Direction Off Western Ave
Rooms
Family Room Flooring - Hardwood
Basement Full, Interior Entry, Bulkhead, Concrete
Primary Bedroom Level Second
Dining Room Flooring - Hardwood, Open Floorplan
Kitchen Dining Area, Countertops - Stone/Granite/Solid, Breakfast Bar / Nook, Open Floorplan
Interior
Interior Features Closet, Entrance Foyer, Mud Room
Heating Forced Air, Natural Gas
Cooling Central Air
Flooring Wood, Tile, Vinyl, Flooring - Hardwood, Flooring - Vinyl
Fireplaces Number 2
Fireplaces Type Family Room, Living Room
Appliance Range, Dishwasher, Microwave, Refrigerator
Laundry Closet/Cabinets - Custom Built, Flooring - Vinyl, Sink, First Floor
Exterior
Exterior Feature Porch, Deck, Sprinkler System, Fenced Yard
Garage Spaces 2.0
Fence Fenced/Enclosed, Fenced
Community Features Public Transportation, Tennis Court(s), Park, Walk/Jog Trails, Golf, Medical Facility, House of Worship, Public School, University
Waterfront false
Roof Type Shingle
Total Parking Spaces 4
Garage Yes
Building
Lot Description Cul-De-Sac
Foundation Concrete Perimeter
Sewer Public Sewer
Water Public
Others
Senior Community false
Read Less Info
Want to know what your home might be worth? Contact us for a FREE valuation!

Our team is ready to help you sell your home for the highest possible price ASAP
Bought with Brian Jarrett • Taylor Agency
GET MORE INFORMATION

Broker-Owner






