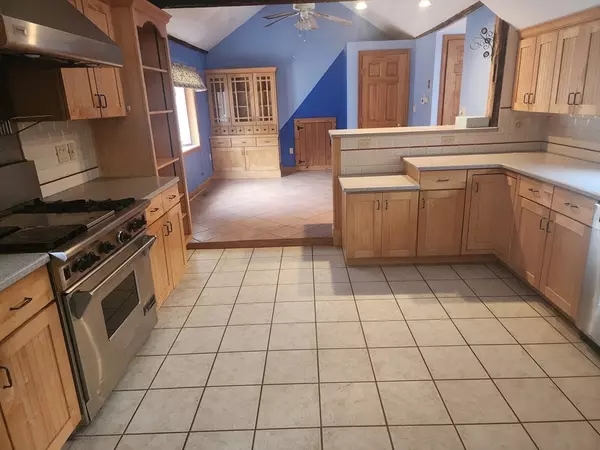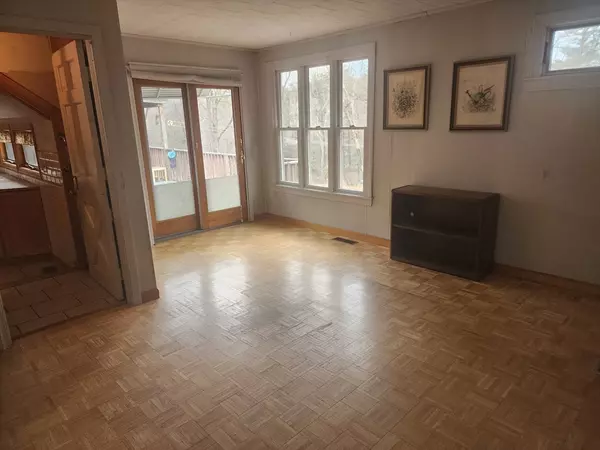$230,000
$275,000
16.4%For more information regarding the value of a property, please contact us for a free consultation.
5 Beds
3 Baths
2,368 SqFt
SOLD DATE : 02/27/2025
Key Details
Sold Price $230,000
Property Type Multi-Family
Sub Type 2 Family - 2 Units Side by Side
Listing Status Sold
Purchase Type For Sale
Square Footage 2,368 sqft
Price per Sqft $97
MLS Listing ID 73320109
Sold Date 02/27/25
Bedrooms 5
Full Baths 3
Year Built 1850
Annual Tax Amount $3,788
Tax Year 2024
Lot Size 1.330 Acres
Acres 1.33
Property Sub-Type 2 Family - 2 Units Side by Side
Property Description
Cash or rehab loan ONLY. Welcome to this charming two-family home nestled on a private 1.3-acre lot in the scenic town of Monson! With plenty of potential, this spacious property offers ample square footage at 2368 sq ft, ideal for buyers looking to customize. The first unit is a cozy, remodeled 1-bedroom space, perfect for immediate occupancy. The second unit boasts 4 bedrooms and is ready for your finishing touch, making it a great investment opportunity for a cash buyer as some rooms are unfinished and won't qualify for financing. A large barn provides ample space for a workshop, storage, or creative projects. Enjoy country living with endless possibilities in this quiet, picturesque setting! Separately metered for electric and heat, you can separate utilities, while enjoying the side-by-side layout in this rare 2 family setup. Bring your ideas and reap the benefits of homeownership with potential income! Many materials to finish bathroom in 4 bed unit to remain for buyer.
Location
State MA
County Hampden
Zoning RR
Direction Maple or Elm St to Bumstead.
Rooms
Basement Walk-Out Access, Interior Entry, Unfinished
Interior
Interior Features Ceiling Fan(s), Storage, Cedar Closet(s), Bathroom with Shower Stall, Bathroom With Tub & Shower, Open Floorplan, Cathedral/Vaulted Ceilings, Dining Room, Kitchen, Laundry Room, Living Room
Heating Forced Air, Propane
Cooling Central Air
Flooring Tile, Laminate, Parquet, Wood
Laundry Washer Hookup, Dryer Hookup, Electric Dryer Hookup
Exterior
Exterior Feature Balcony/Deck
Garage Spaces 1.0
Community Features Public School
Utilities Available for Electric Range, for Electric Dryer, Washer Hookup
Total Parking Spaces 5
Garage Yes
Building
Lot Description Wooded, Gentle Sloping
Story 3
Foundation Block, Stone
Sewer Private Sewer
Water Private, Shared Well
Others
Senior Community false
Read Less Info
Want to know what your home might be worth? Contact us for a FREE valuation!

Our team is ready to help you sell your home for the highest possible price ASAP
Bought with Patriot Living Group • Lock and Key Realty Inc.
GET MORE INFORMATION
Broker-Owner






